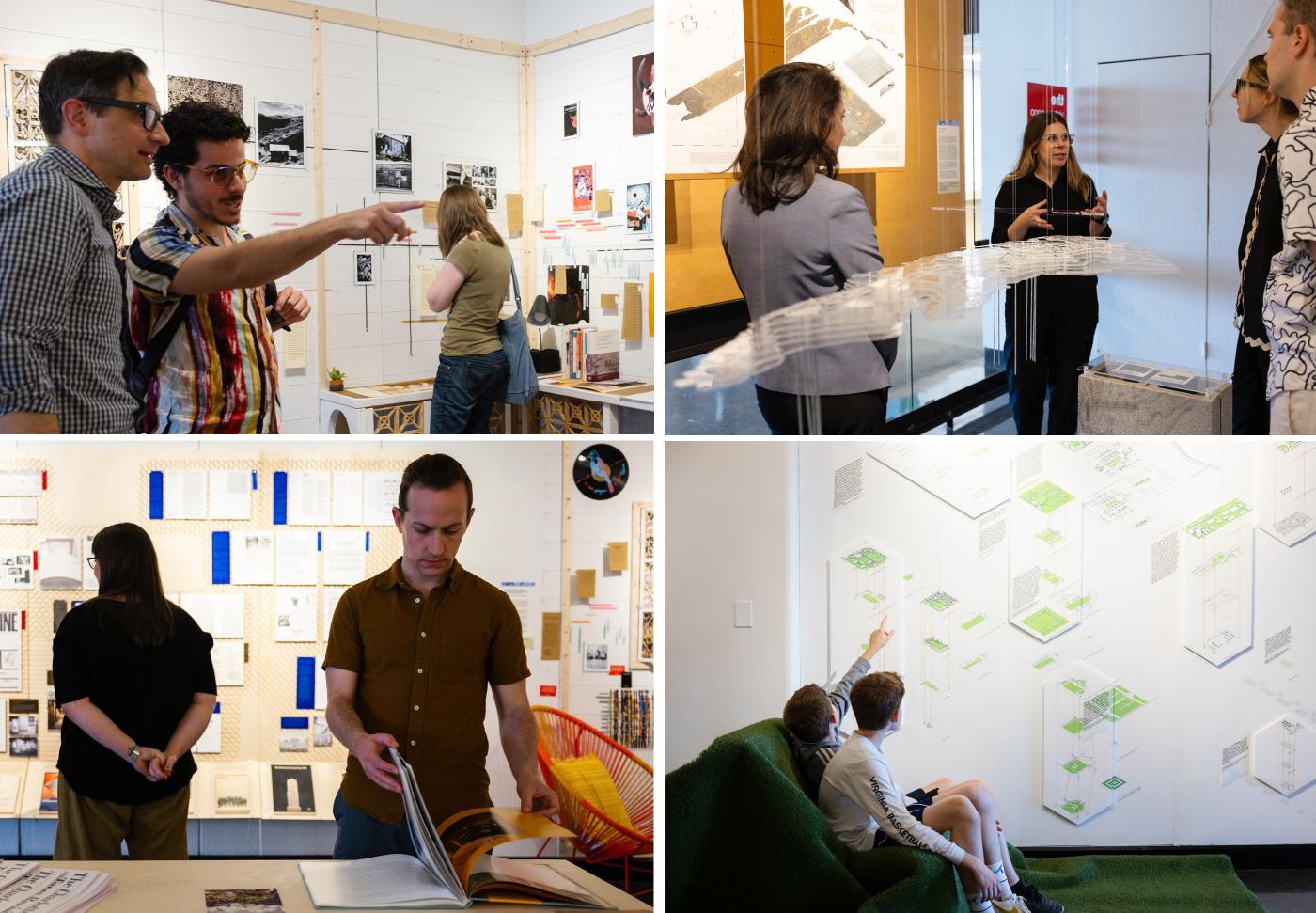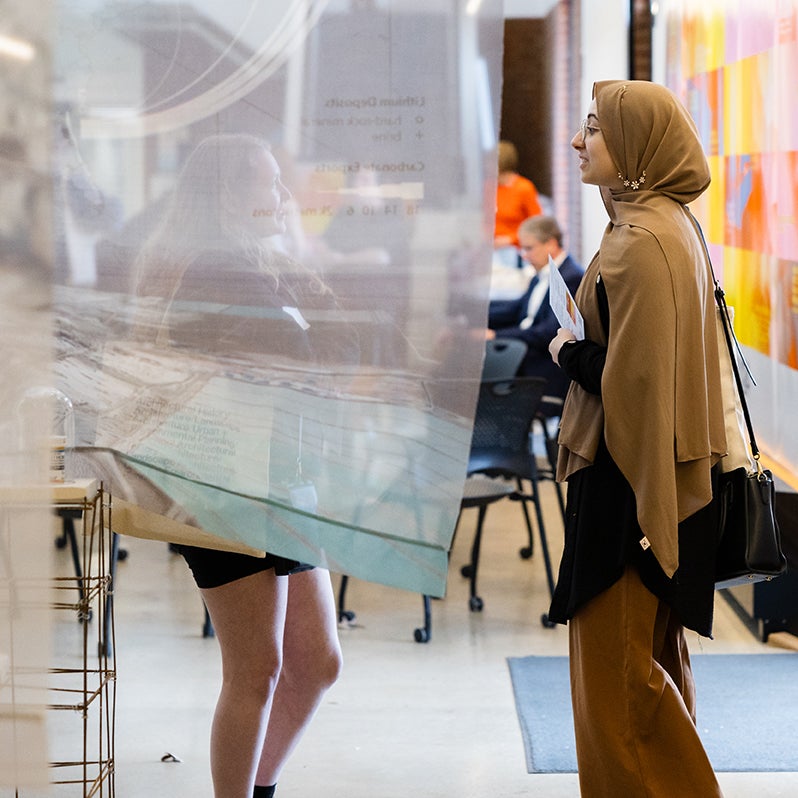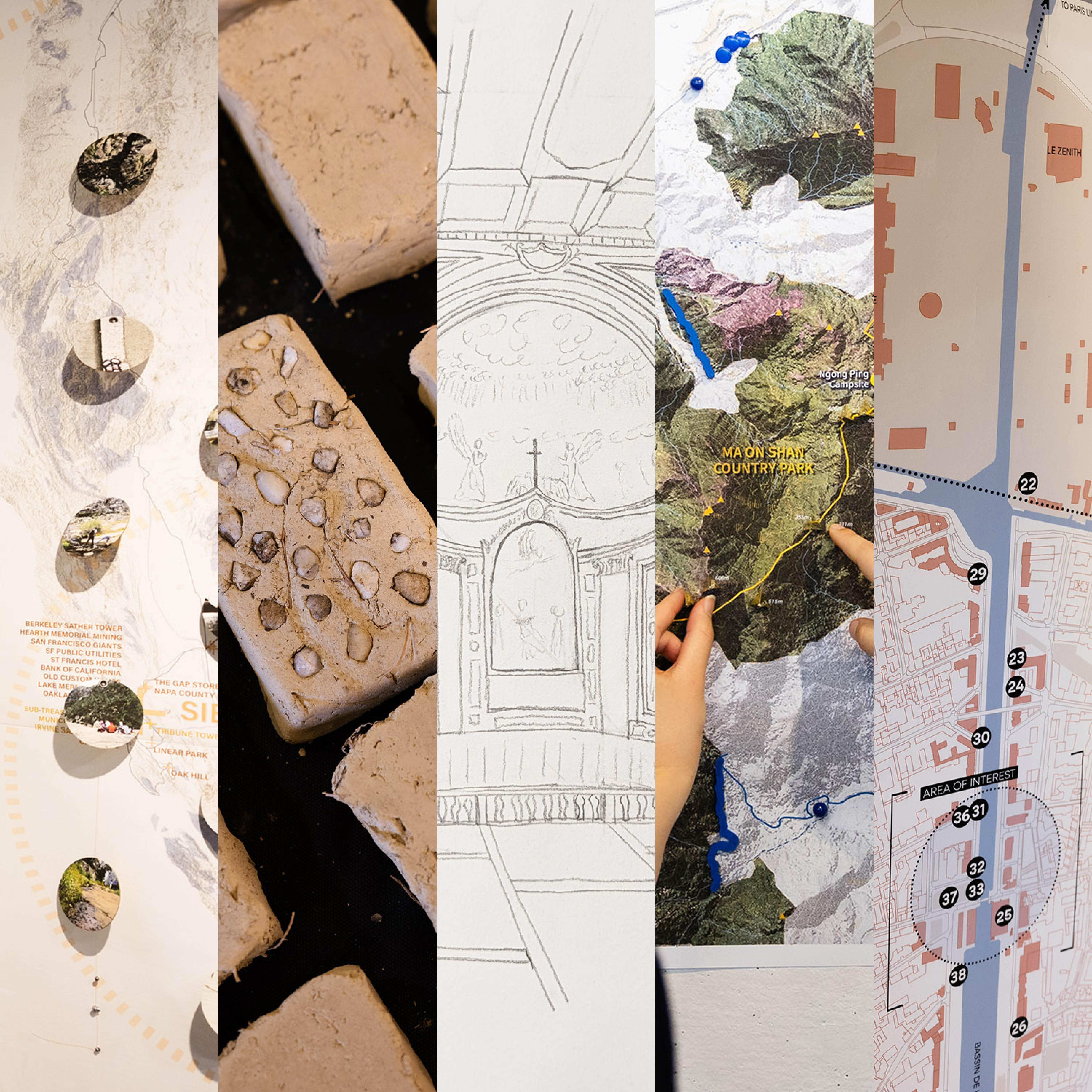
The Virginia Architecture Fellows — Research Showcase: A Visual Recap
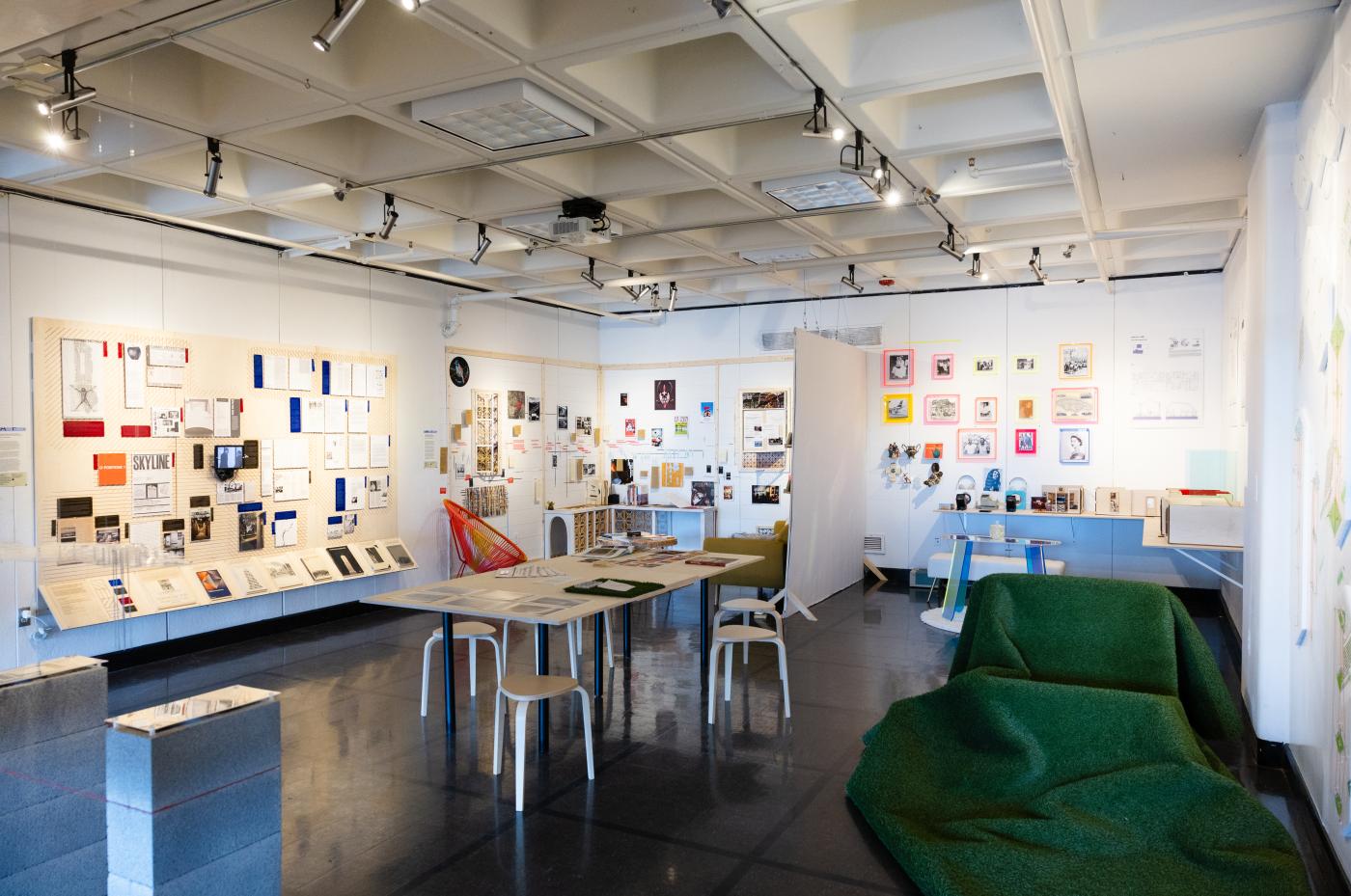
Earlier this week at the University of Virginia School of Architecture, the inaugural cohort of Virginia Architecture Fellows showcased their individual research trajectories as part of a collaborative exhibition. The Virginia Architecture Fellows include five Assistant Professors of Architecture who joined the A-School last fall, bringing their research and teaching experiences to the classes they taught, working closely with student research assistants, and positively contributing to the academic culture at the School.
In this visual recap of their exhibition, we celebrate this inaugural cohort's contributions—and the range of research topics and methodologies on display in this exciting show.
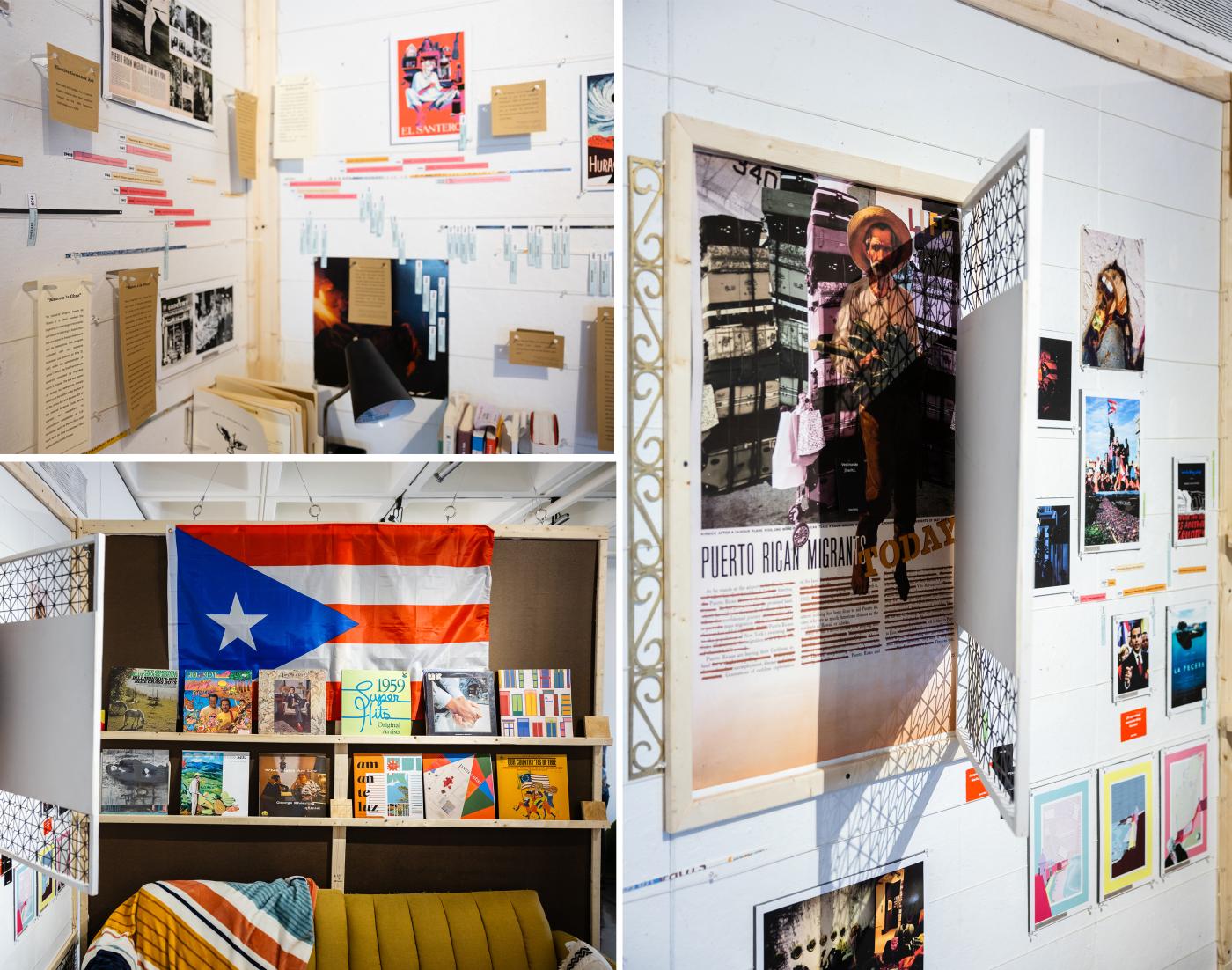
ISAAC ALEJANDRO MANGUAL-MARTÍNEZ
Isaac is interested in the storytelling and narrative dimensions inherent in architecture, drawing inspiration from cinema, diverse media modalities, and the world of art.
MIGRATION AND (ARCHI)CULTURAL ENTANGLEMENT IN THE CARIBBEAN AND THE UNITED STATES EXHIBIT: PUERTO RICAN RECORDS AND CONSTRUCTIONS
Conceptually framed within the notion that “as people move, stories move with them,” Mangual-Martínez’s research, presented in this exhibition, explores the socio-political, economic, and cultural implications of migration. By highlighting and contrasting the Puerto Rican Great Migration of the 1950s with the migration post-Hurricane Maria, the exhibition provokes reflection on why people move, and the implications of how (dis)place(d)making and storytelling paint a picture of collective cultural identity.
The work unravels the tapestry of Puerto Rican identity and the sold American Dream, through the archival records and architectural representations that shape an understanding of diasporic communities in the United States. Delving into the intricate construction of Puerto Rican identity since the US Possession in 1898, the exhibition presents different types of “records” — juxtaposing data, text, and visuals on migration, media, and architectural representations. From historical events to cinematic representations, the evolving relationship between the United States and Puerto Rico, intertwined with the stories of labor and placemaking, present layered narratives of migration and cultural entanglement.
An invitation of active engagement, the exhibition urges visitors to uncover connections between the archival files containing information on key actors and the visual narratives displayed on vinyl records. By delving into these interconnected stories, the exhibition prompts speculation on the intersections between living and workspaces of Puerto Rican, and other diasporic communities, in the United States.
Acknowledgments:
Special thanks to Student Research Assistants: Lorena Castillo (BSArch ’25), Mia Isabella Rodríguez (BSArch ’24), Xintong Hu (BSArch ’24), Mikaela Gustitus (BSArch ’24), Isabella Koch (BSArch ’26).
Thanks to Dean Malo Hutson, Chair Jeana Ripple, and the School of Architecture’s Virginia Inaugural Architecture Fellowship.
Thanks to La Escuela de Arquitectura de la Universidad de Puerto Rico, RP. AACUPR – Archivo de Arquitectura y Construcción de la Universidad de Puerto Rico.
Thanks to Elena Torres and Jorge Lizardi Pollock.
This work has been generously supported by: UVA School of Architecture, Department of Architecture and the UVA Vice Provost for the Arts Grant.
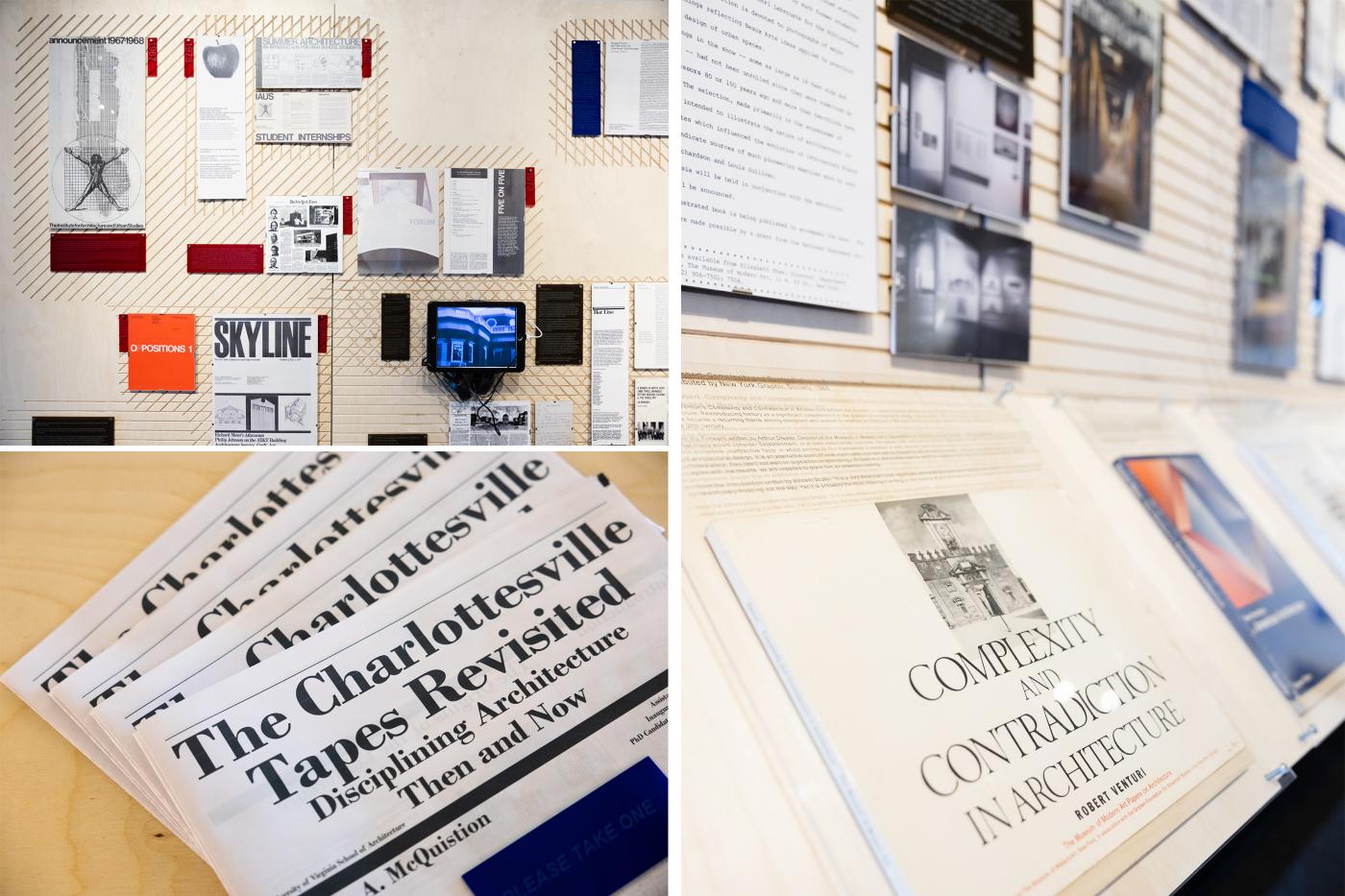
LAUREN A. MCQUISTION
Lauren is a researcher and designer whose interdisciplinary scholarship is fundamentally driven by a deep interest in institutions.
THE CHARLOTTESVILLE TAPES REVISITED: DISCIPLINING ARCHITECTURE THEN AND NOW
In 1982, Dean Jaquelin Robertson of the University of Virginia’s School of Architecture staged a two-day conference on the state of architectural practice. Held in UVA’s Rotunda, the closed-door conference included twenty-four invited architects. The group, although ideologically diverse, was notably entirely male and overwhelmingly Euro-American. The full transcript of the proceedings was later published by Rizzoli as The Charlottesville Tapes. The event was intended as the first in a recurring series of conferences and publications of “architects on architecture” emphasizing the role of designers, rather than critics, historians, or journalists in establishing the discourse of contemporary practice.
Organized at a critical moment in the early 1980s, the discipline was caught between competing claims and shifting ideological viewpoints on innovation and tradition, history and theory, and modern and post-modern aesthetics. Rather than resolve these tensions, the conference intended to explore the pluralistic state of contemporary practice through a series of open debates, further reinforced by the auspicious setting of Thomas Jefferson’ Academical Village.
The conceptual arguments formed and debated trickled back into the profession via academic institutions associated with the conference’s participants, influencing design pedagogy at the intersection of history, theory, and practice for the next 40 years. McQuistion’s work draws connections between the participants, projects, and particularly the content of the debates held in Charlottesville through a closer discourse analysis of the transcripts. It reveals the lasting importance of the conference capturing a moment when architecture was both succeeding and failing to redefine itself and the stakes of the discipline after modernism.
Acknowledgments:
Special Thanks to Student Research Assistants: Kristina Dickey (MArch ‘25), Reagan McCullough (BSArch ‘24).
Thanks to Tyler Whitney and AJ Artemel.
Thanks to Dean Malo Hutson, Robin Dripps, Brad Cantrell, Elgin Cleckley, Jeana Ripple, and the School of Architecture faculty who have supported this Fellowship with their mentorship and conversations about the work.
Thanks to the Smithsonian Archives of American Art and the UVA Special Collections Library for research support.
Thanks to the School of Architecture’s Communications Office, Exhibitions Team, the FabLab, and Dick Smith for support for with exhibition planning and installation.
Earlier iterations of this work were presented at:
The Association of Collegiate Schools of Architecture 112th Annual Meeting "Disrupters on the Edge" (March 14-16, 2024, Vancouver, B.C., Canada); 2023 Southeast Chapter of the Society of Architectural Historians Conference (September 28-29, 2023, Little Rock, Arkansas, USA).
This work has been generously supported by: UVA School of Architecture, Department of Architecture; UVA Center for Global Inquiry & Innovation, Faculty Research with Undergraduate Grant; UVA Vice Provost for the Arts Grant.
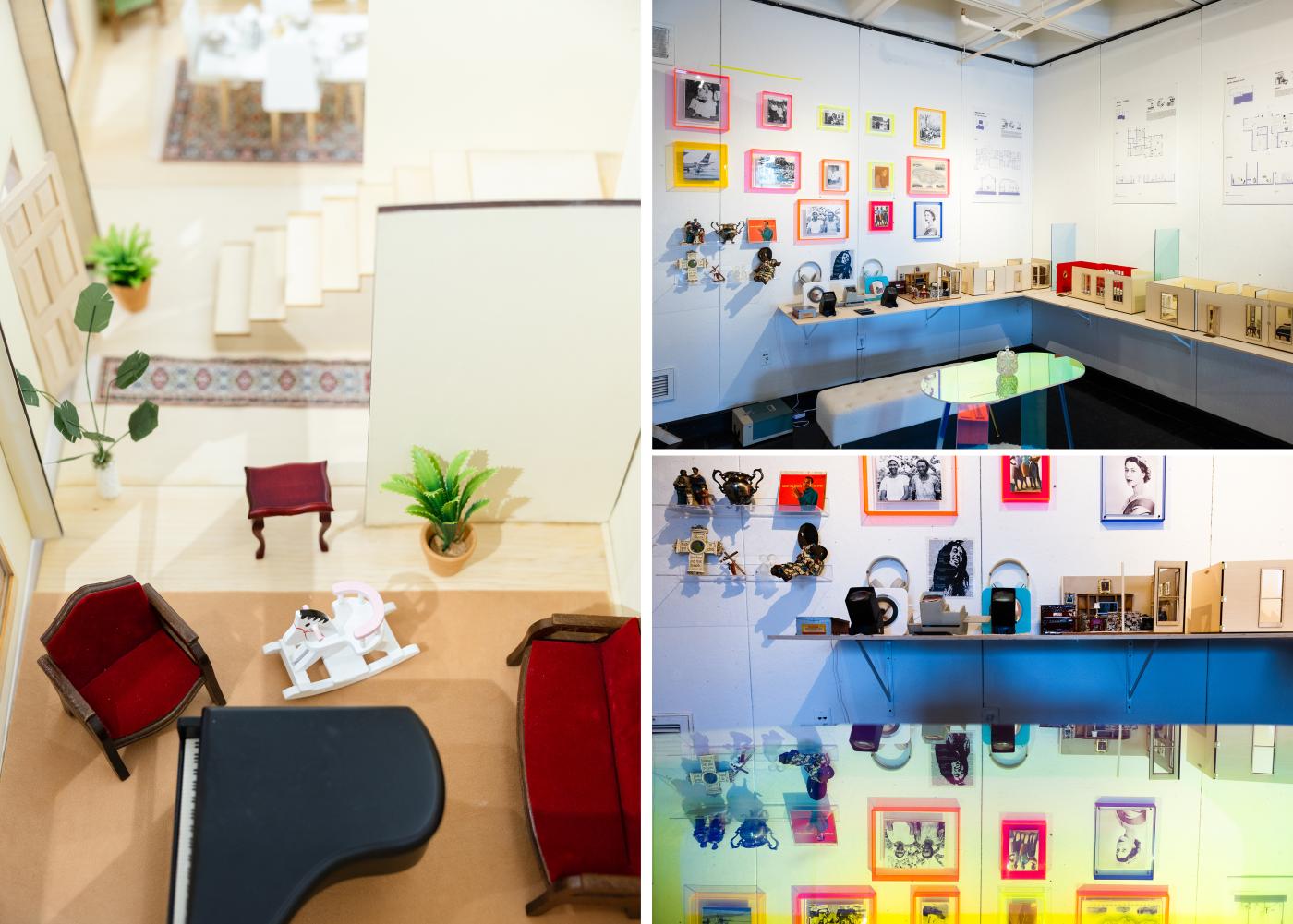
STACY HOPE SCOTT
Stacy is an architecture researcher and designer who examines health and women’s experiences, Caribbean architecture, and liminal spaces with a particular focus on the implications for cultural identity and social health.
GOODY: RESPECTABILITY AND MEMORY IN THE LIMINAL SPACES OF JAMAICAN MOTHERS
Jamaican domesticity highlights the front room as a testament to the intricate interplay between societal norms and personal identity. This space is often the most visually accessible space to guests and outsiders and acts as a place where respectability and memory intertwine, setting the stage for an exploration of familial narrative to unfold. Existing between the physical and the symbolic, the front room is meticulously curated and adorned with objects and ornament of deep value, pride, and reflections of the hope of upward class attainment — and is a pivotal arena for the negotiation of social identity and respectability.
Through the lenses of respectability and memory grounded in both Goffman’s “Theory of Frontstage and Backstage” as well as Symbolic Interactionism theory, this study aims to present a deeper understanding of the complexities that define the experience of diasporic Jamaican mothers in a United States context.
This research delves deep into the nuances of these domestic environments through the stories of several participants, wading through the echoes of several generations that co-exist in these spaces, revealing how they embody the collective memory and aspirations of women in the home. The front room is a canvas on which values, triumphs, and aspirations are etched. If struggles find solace in the privacy of the upstairs, the front room is a vibrant display of life’s achievements and joyful occasions. This space acknowledges the pivotal role of mothers in molding and weaving together domestic and social landscapes and underscores the power of liminal spaces to bridge the gap between generations, the personal and the collective.
Acknowledgments:
Special Thanks to Student Research Assistants: Lola Garvie (BSArch ’26), Lina Hu (MArch ’24), Cole Rozwadowski (BSArch ’26), Rosie Wang (MArch ’25), Mirela Lynch (BA Computer Science ’25).
This work has been generously supported by: UVA School of Architecture, Department of Architecture.
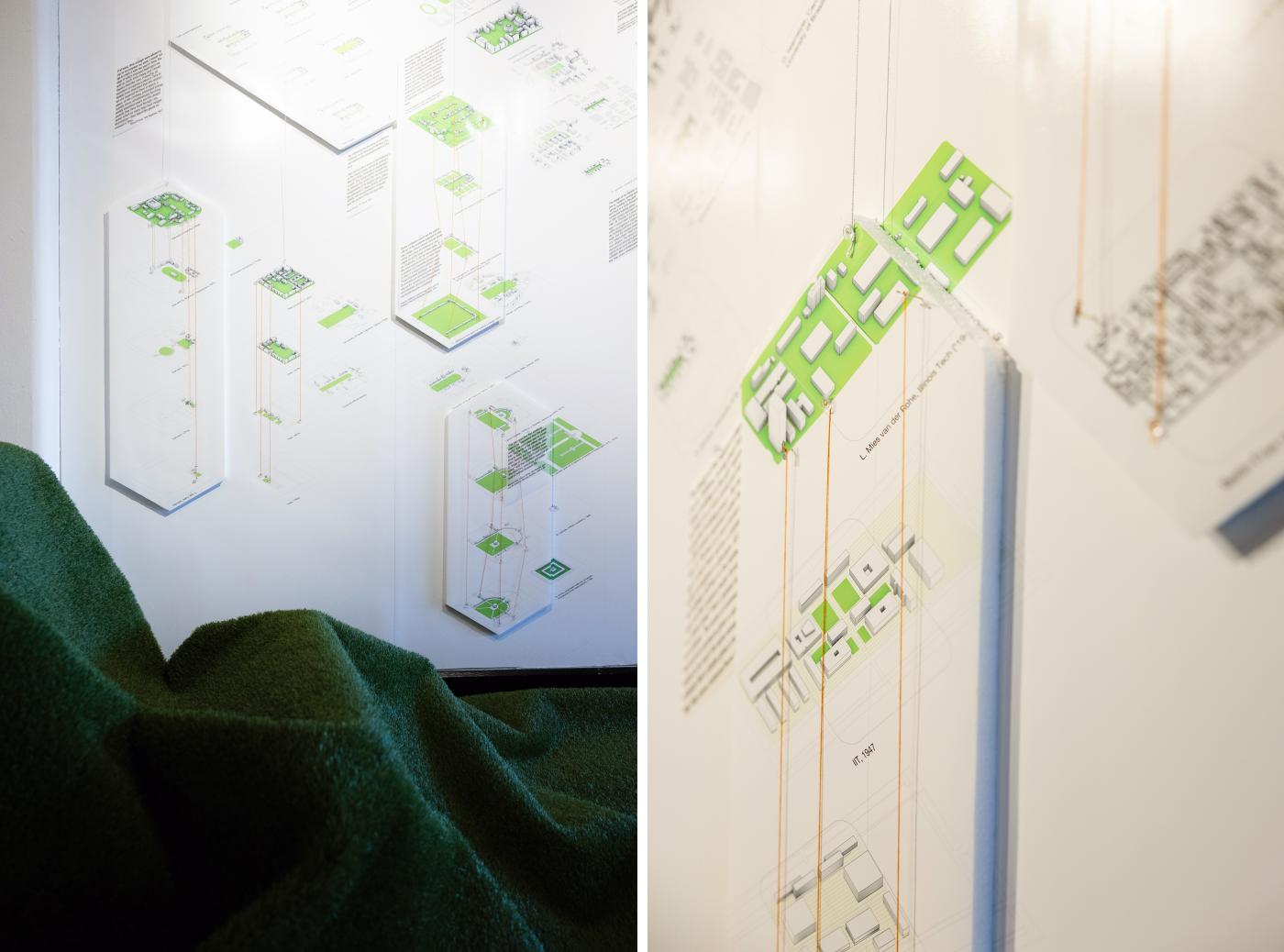
PETER STEC
Peter’s projects include educational, research and sport campuses, urban landscapes, and responsive environments informed by research linking spatial and social hierarchies into networks of creative interactions.
STORIES ON THE LAWN
Choosing a starting point from the ending of ‘Time Regained,’ this work aims to describe architectural projects as intricate links of ideas across eras, similar to “monsters occupying a place in Time infinitely more important that the restricted one reserved for them in space, a place [where] they stand like giants immersed in Time.”
Several projects – universities, research centers – appear as patterns, interconnected, and supported as if on columns of their own histories. Over a longer time span, they seem animated, reorganizing to match the changing descriptions of education, research and invention. This depth – the layers of precedents – is projected onto the exhibition wall: a virtual space emerges, with threads of references assembling into constellations named by association: Malls, Grounds, Mats, the Lawn.
Specific to the medium of letters, plans, models, diagrams, these spatial patterns propagate through various campus and research environments – from a “Memory Theater” to collegiate education and R&D centers. The emerging lineages are based on various networks that spatially structure interactions, meetings, and exchanges of information.
The patterns often multiply as cultural citations rather than indexes of similar circumstances, perpetuating a canon where formal allegiance disentangles from social innovation. Behind the continuity however, the potential radicalism of social mixture reappears. The work is a snapshot in time, attempting to visualize the complexity of a spatial idea with its precedents and followers, questioning the architectural system of references. It is also a network in itself, presenting a generative, conceptual exploration of creative environments.
Acknowledgments:
Special Thanks to Student Research Exhibition Assistants: Kirmina Sadek (BSArch ’24), Atheeni Eacharath (MUD ’24).
This work has been generously supported by: UVA School of Architecture, Department of Architecture.
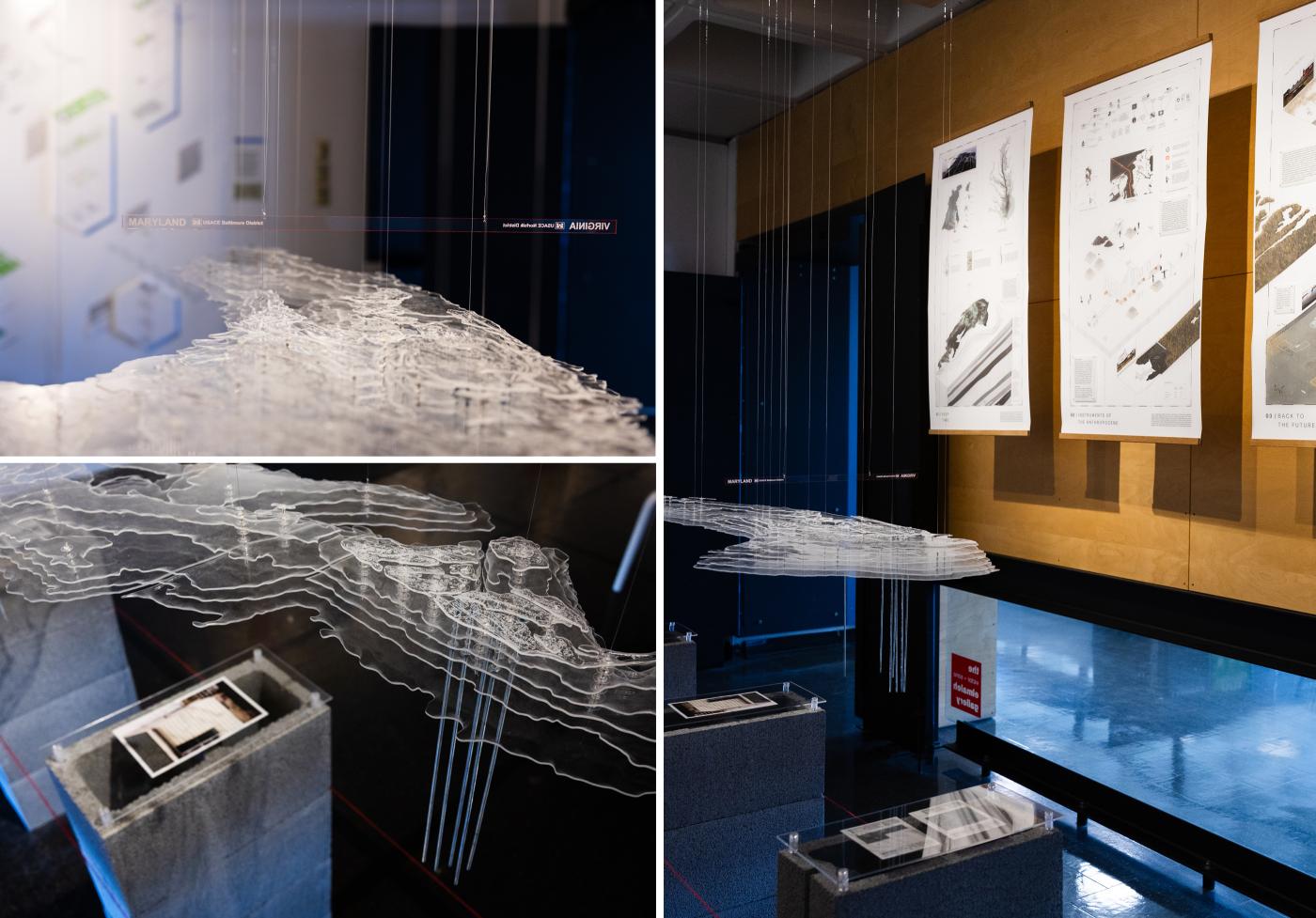
JESS VANECEK
Jess is a designer, researcher, and educator with an interest in the physical and non-visible anthropogenic processes that radically alter, structure, and control the natural world.
TIDAL TERRITORIES
Tidal Territories establishes itself in the ever-fluctuating threshold between land and water. It sets the stage for an ongoing research trajectory investigating patterns of human occupation on low-lying islands of the Chesapeake Bay, with a broader focus on the necessity for adaptation of the built environment in coastal territories in the face of climate change. The project also makes present the complex, yet invisible, systems of jurisdictional management and oversight that affect and control the future of such fragile places.
Islands are at once static and dynamic, isolated yet interconnected. The collective patches of marshland that comprise Smith Island, Maryland and Tangier Island, Virginia – two of the last inhabited islands within the Bay – are one interconnected archipelago. From a jurisdictional standpoint, however, the islands are divided by a geographically arbitrary and invisible line, splitting them between two states, multiple federal agencies, and various regulatory entities. Smith and Tangier are also gaining attention as places at the forefront of the climate crisis. With settlement areas just two to four feet above sea level, estimates project the islands will be uninhabitable by 2050. In these places, the realities of sea level rise, erosion, and subsidence are no longer hard-to-grasp concepts, but rather visceral displays of flooded yards, homes, and streets occurring cyclically with the twice-daily high tides.
Current courses of action are anthropocentric and static, relying on hard infrastructure in futile attempts to keep water out and away. These interventions are at odds with the fluidity, dynamism, and connection to the elements that is necessary for resilience in ever-shifting coastal conditions. As an antithetical proposition to the static processes of fortification and overbuilding, Tidal Territories begins to speculate on futures of continued occupation within the land-water threshold through three key scenarios: Out with the Oil!, Architectural Archipelago, and From Land Rights to Water Rights. Each raises questions of ecological stewardship, architectural adaptation, and future prosperity for the communities that call these places home.
Acknowledgments:
Special Thanks to Student Research Assistants: Paige Baker (BUEP ’25), Andy Packwood (BSArch ’25).
Thanks to The Department of Architecture at the UVA School of Architecture for funding and supporting this work through the 23/24 Virginia Architecture Fellowship.
Thanks to Lincoln Lewis and Andy Packwood for the sharing of insights and resources from their award-winning project, Tangier Island Watermen Working Landscape, for the 2023 Historic American Landscapes Survey (HALS) Challenge. Thanks to The Chesapeake Bay Program for use of aerial photographs of Smith & Tangier Island (photos by Will Parson/Chesapeake Bay Program with aerial support by Southwings).
This work has been generously supported by: UVA School of Architecture, Department of Architecture.
