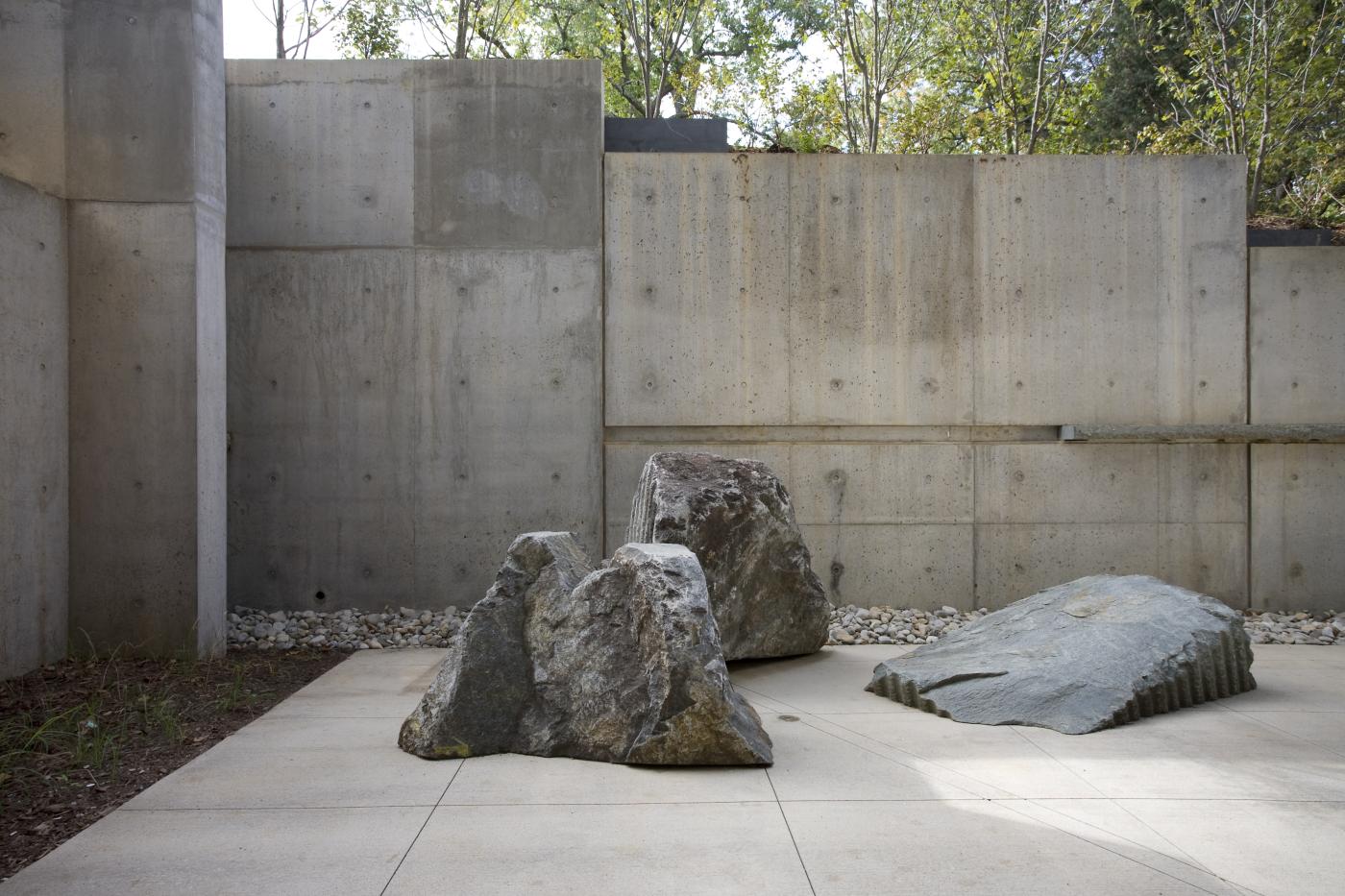WHERE WE DESIGN, MAKE + SPECULATE
Campbell Hall serves as the School of Architecture's central facility. It houses studio space; classrooms and seminar rooms; lecture halls; review spaces; galleries and exhibition spaces; fabrication labs; digital design labs; printing rooms; student lounges; faculty and administrative offices; and outdoor classrooms.
Originally completed in 1970, three major additions to Campbell Hall in more recent years have reflected the growth of the school and its continued commitment to providing state-of-the-art resources, tools, facilities and environments for its students, faculty and staff.
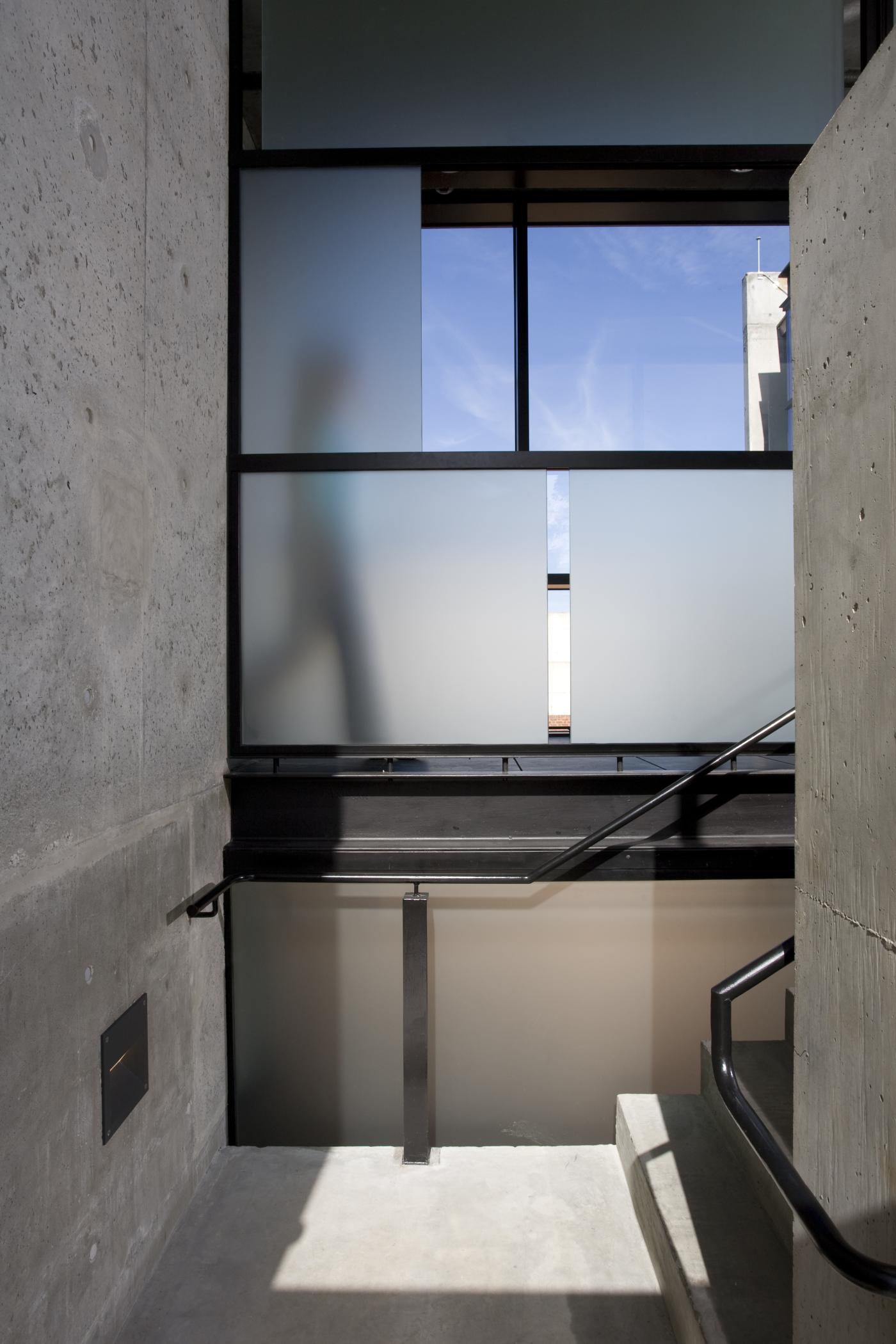
1970
Campbell Hall was named for Edmund S. Campbell who served as director of the McIntire Department of Art from 1927 to 1950. During this time, the architecture program was part of the Department of Art. The building was designed and constructed by Sasaki Associates, design consultant Pietro Belluschi, and Rawlings, Wilson and Associates.
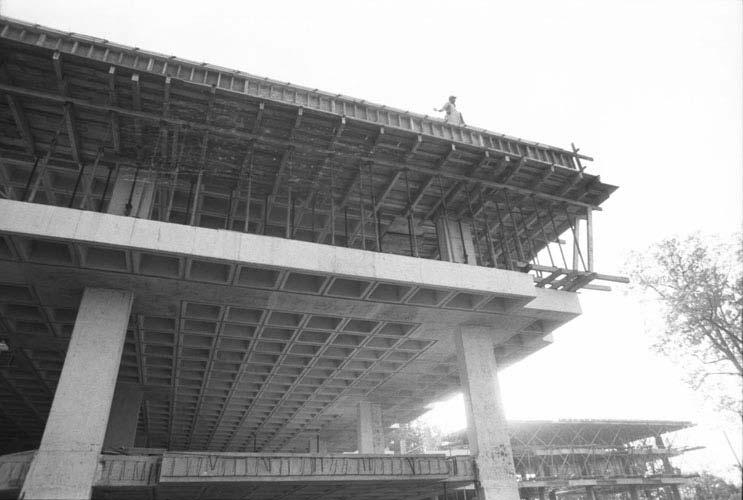
2008
Professor Bill Sherman's design of the south addition to Campbell Hall recalls the site relationship between UVA's pavilions and its historic Lawn. The south porches play an important climatic role - in the summer they act as chimneys, cooling themselves as air moves, and in the winter they act as solaria, capturing light and warmth. The glass louvers filter sunlight into faculty offices and porches, shaping the spaces through the play of light and shadow.
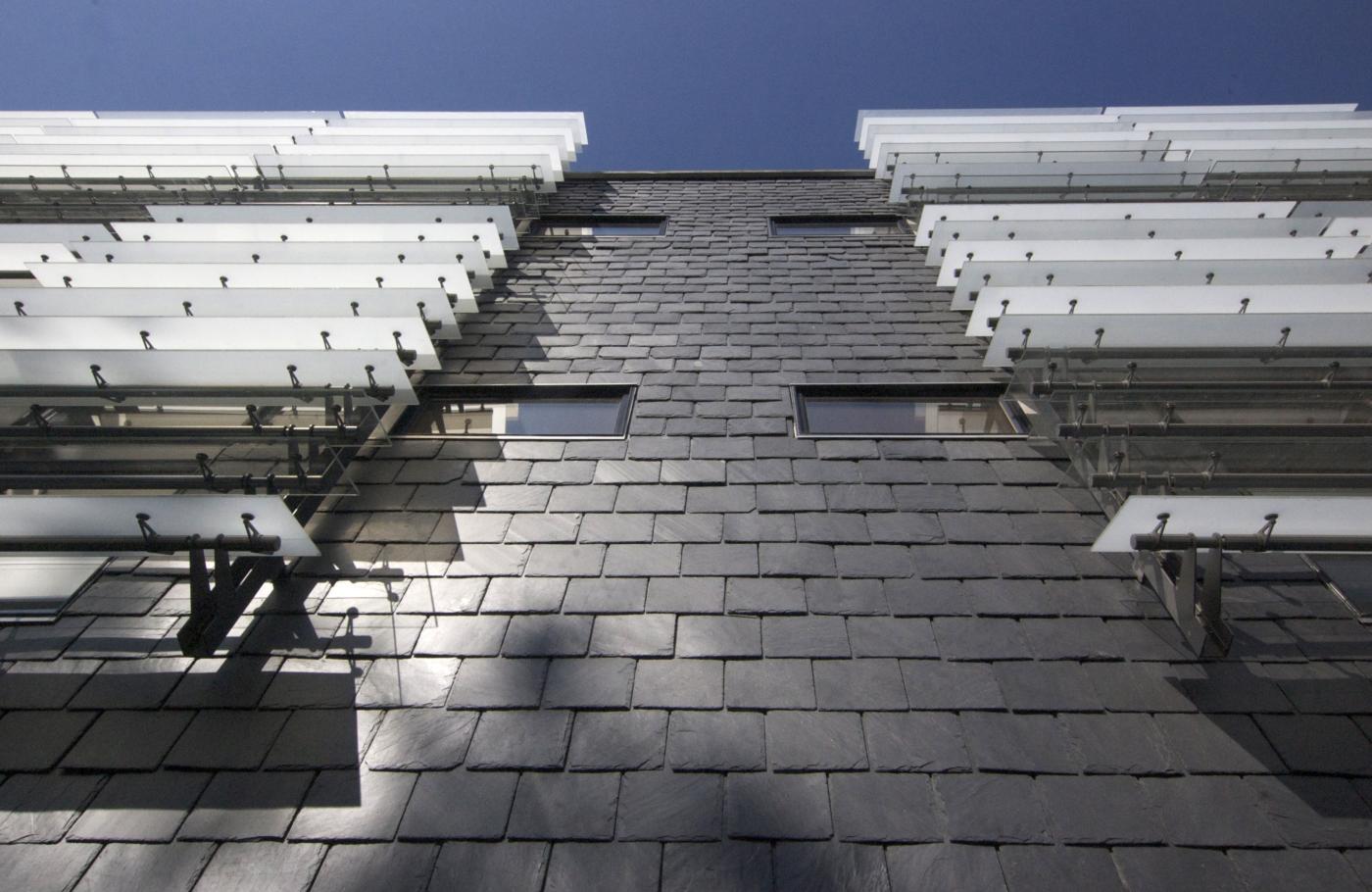
2008
Designed by Professor W.G. Clark, the east addition serves as the face of the School of Architecture. Offering light-filled reviews spaces with full-height exhibition panels designed to pivot, the addition transforms the practice of teaching and learning within the School. Presentation, exhibition, discussion and debate - all critical to the design process - are opened up to the larger UVA community through large expanses of glass, showcasing the everyday creative energy of the school to visitors and passersby alike. Carefully selected materials: metal, concrete, glass, and wood, are crafted to highlight the beauty of their texture and detail.
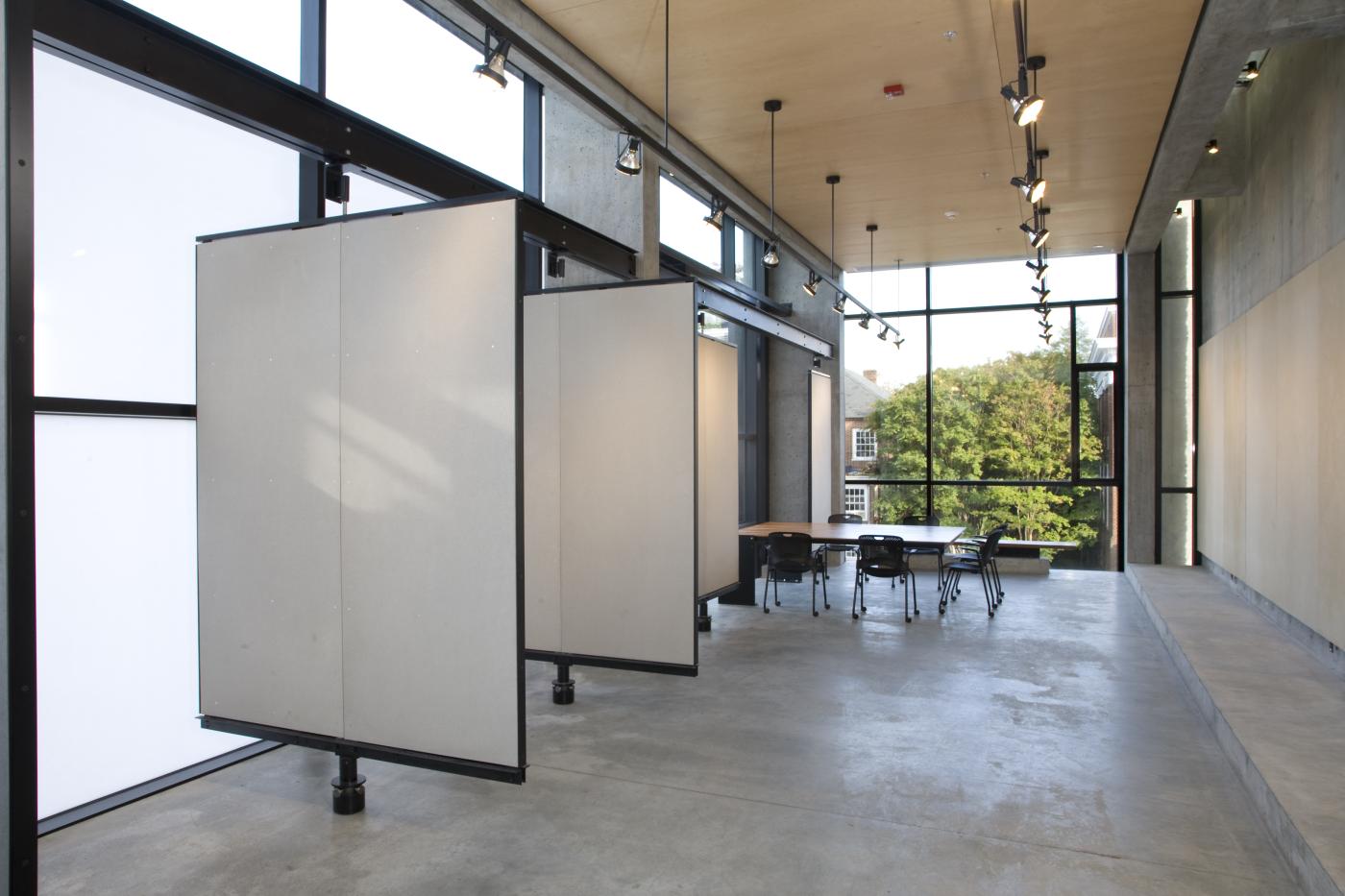
2008
The South Wing + East Tower additions to Campbell Hall served to reconnect the School of Architecture to its larger context at UVA. Warren T. Byrd, Jr. articulated a vision for a series of new and adapted landscapes for Campbell Hall - a sequence of passages and places defined by three distinct, interrelated precincts: the Passage, the Traverse, and the South Slope. Each express regional and local hydrology, geology, and ecology and create places of gathering that mediate between the interior and exterior of Campbell Hall.
