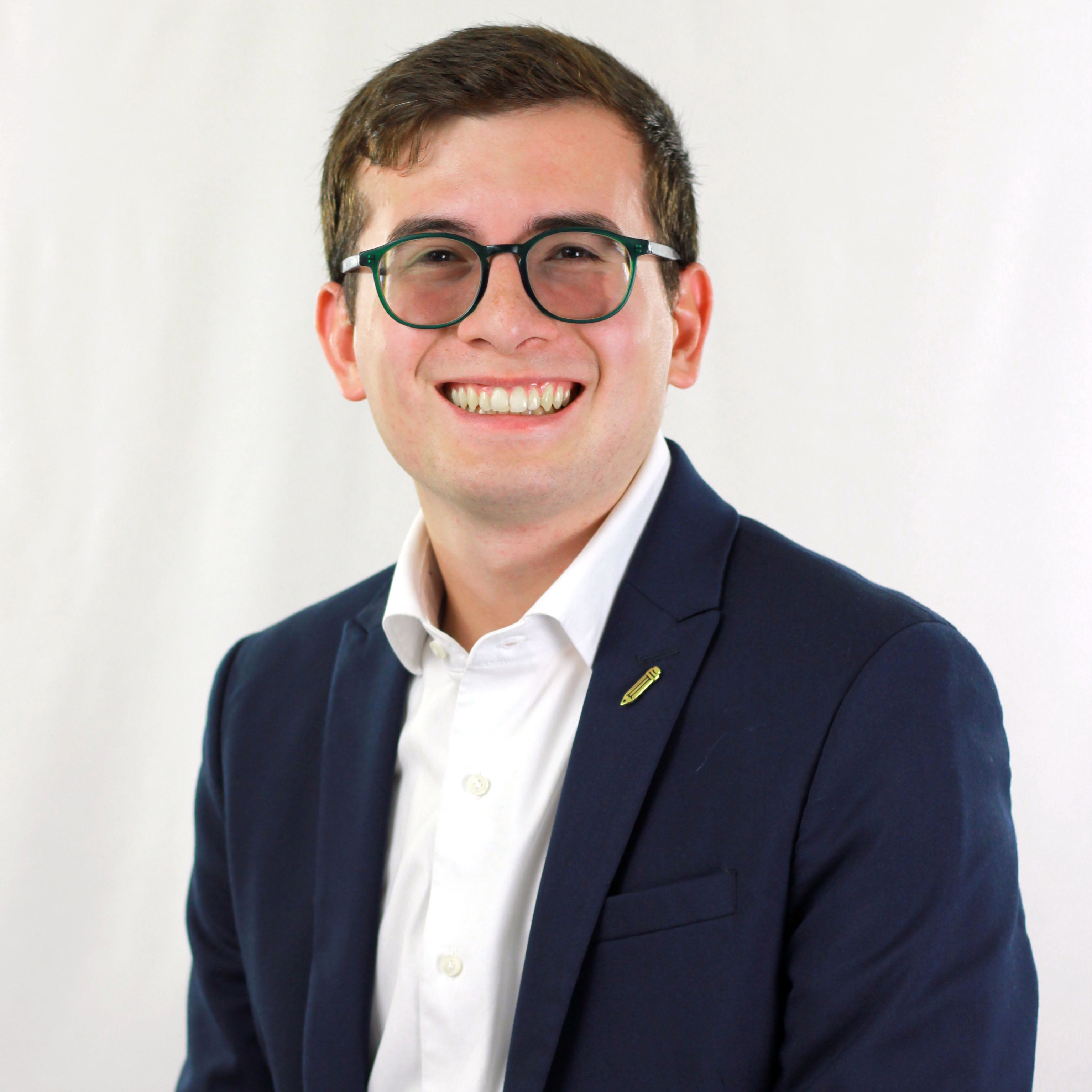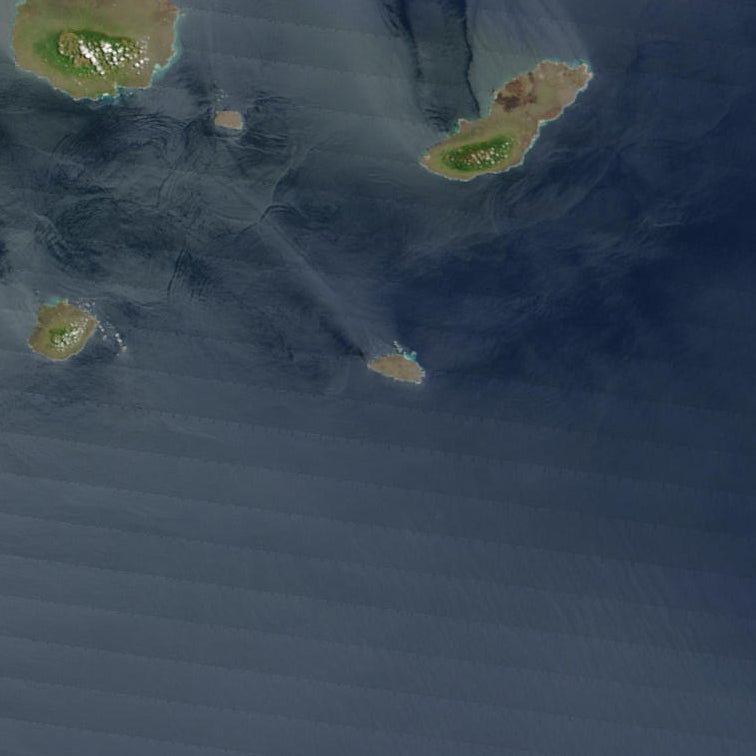
Announcing the 2024 A-School Research Grant Recipients
UVA School of Architecture is pleased to announce this year's research grant recipients, including eight projects led by faculty members across our four departments. Administered through the Office of the Dean and totaling approximately $37K, the program provides seed or top-off funds in support of research activities that substantively contribute to the development of faculty members’ research agendas. The program is established to provide financial support for immediate research expenses, often for current established projects, and support one calendar year of activities.
This cycle's projects represent research ranging from urban informality and restorative spaces to the green energy transition and low-carbon structures.
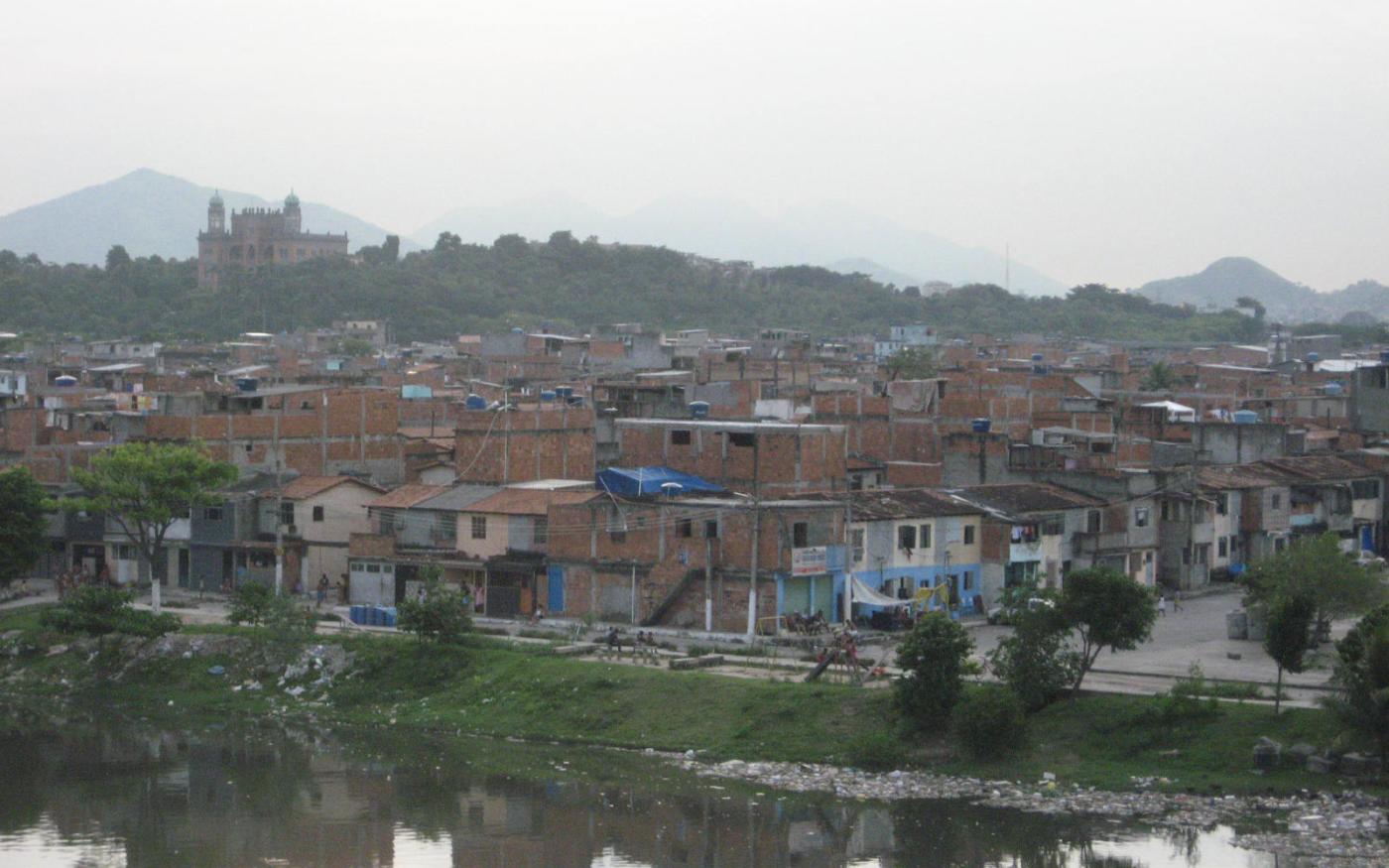
From Crisis to Agential Possibility: The Role of Solutions Journalism in the Maré Favela Amidst the COVID-19 Pandemic
Vanessa Guerra
Assistant Professor, Urban and Environmental Planning
This project will analyze stories covering COVID-19 in Maré Online, a Rio de Janeiro favela newspaper, during the early stages of the pandemic, using qualitative content analysis and McIntyre & Lough's (2021) solutions journalism framework. Assistant Professor Vanessa Guerra and her co-PIs will explore the role of this community newspaper in promoting social resilience and supporting a marginalized population in asserting its right to the city. Brazil's favelas, informal communities, the result of rapid urbanization and rural-to-urban migration, predominantly house densely settled populations of socio-economic and racial minorities. The COVID-19 pandemic heightened the existing vulnerabilities of these citizens, including insufficient healthcare access and inadequate sanitation. This project will assess the journalistic approach of Maré Online, not only in providing accurate information during a time when the national regime was actively engaged in disinformation, but also in offering opportunities for citizens to organize mutual aid and secure representation.
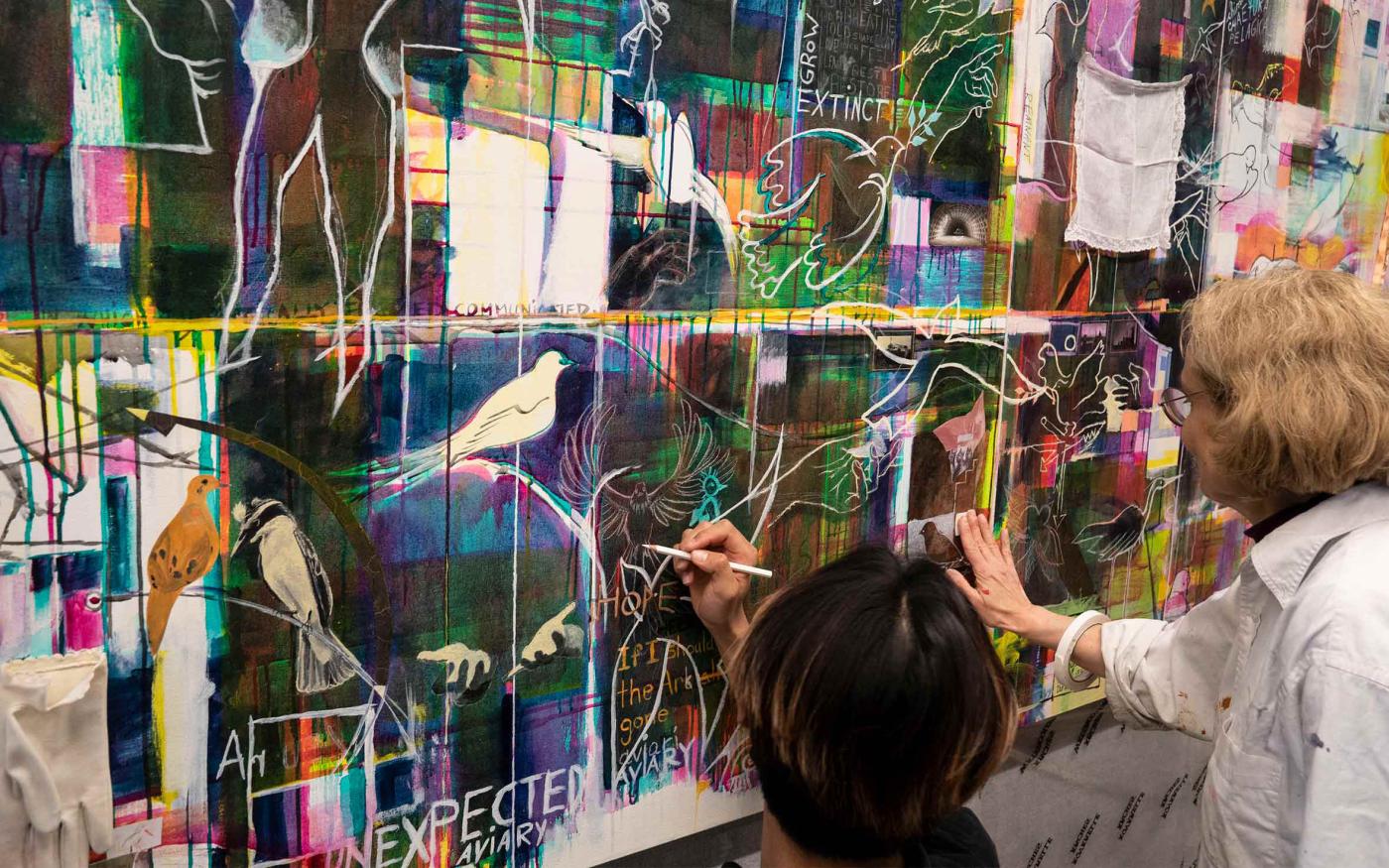
The Art of Collaboration
Sanda Iliescu
Professor, Architecture (courtesy appointment in Art)
The Art of Collaboration is a series of large-scale paintings of abstract compositions in vivid colors based on forms inspired by nature. Drawing from the theme of the natural environment’s fragile beauty, the project enlists the entire A-School community (staff, faculty, and student volunteers) to create together under the guidance of Professor Sanda Iliescu and two lead student assistants. An exercise in the process of creating collaboratively, Iliescu will also develop an essay that unpacks the challenges and rewards of co-created work at this scale, and in a higher ed institutional context. The Art of Collaboration also aims to lay the foundation for a potential future symposium titled “Creativity and Collaboration” chaired by Iliescu.
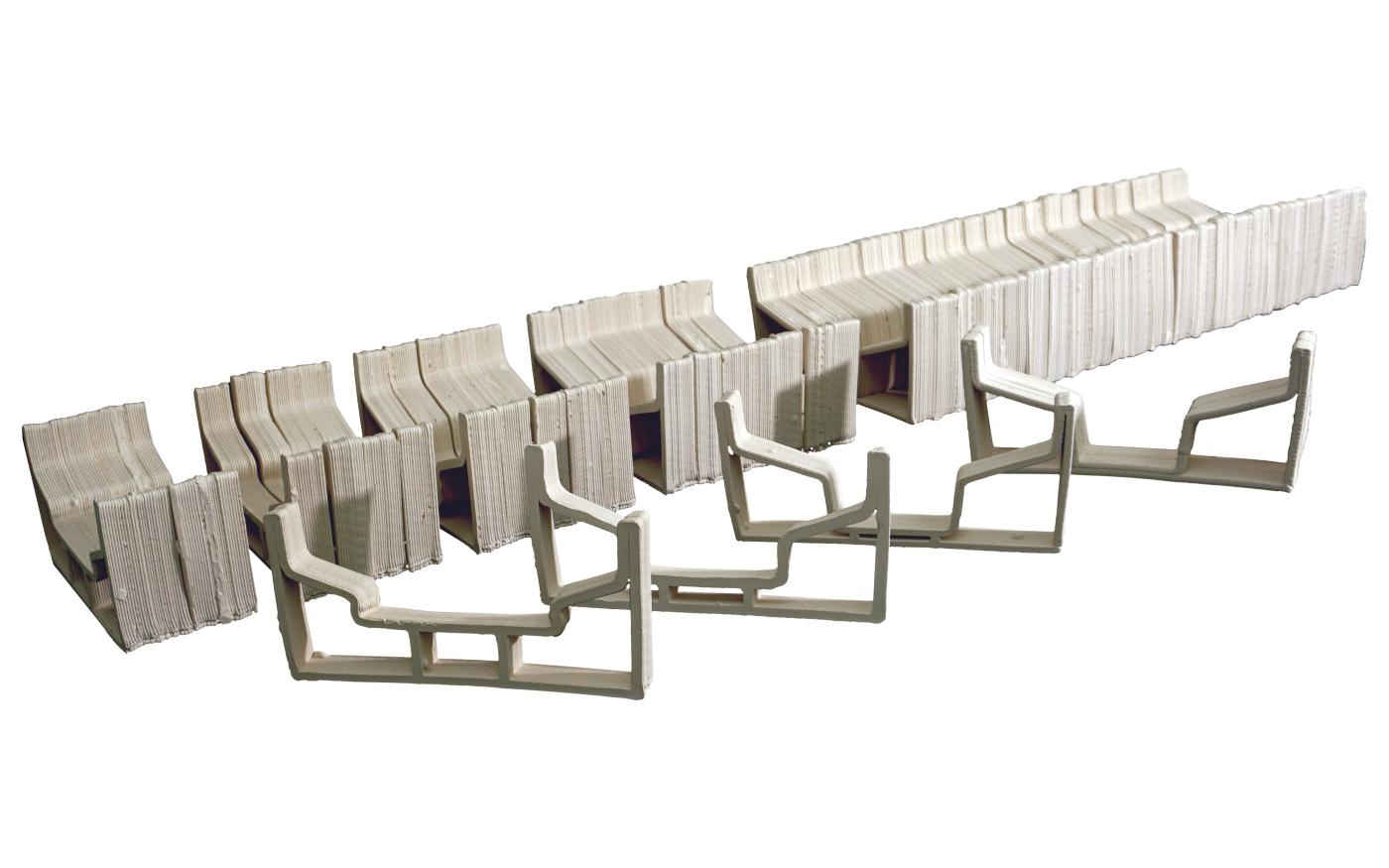
Digital Forms: Accessible fabrication methods for low-carbon concrete structures
Mohamed Ismail
Assistant Professor, Architecture
The Open Structures Group, led by Assistant Professor Mohamed Ismail, will explore the many ways that increasingly available fabrication methods like CNC routing, plasma cutting, and robotic assembly might allow designers and builders to design and build materially efficient concrete structures. This research explores the acuity and performance of different formwork materials to advance a thorough understanding of their environmental, economic, and human costs. Using local industry insight and inter-disciplinary structural design research, Digital Forms would inform digital fabrication workflows that generate high-performance structural systems, making them increasingly accessible to building designers.
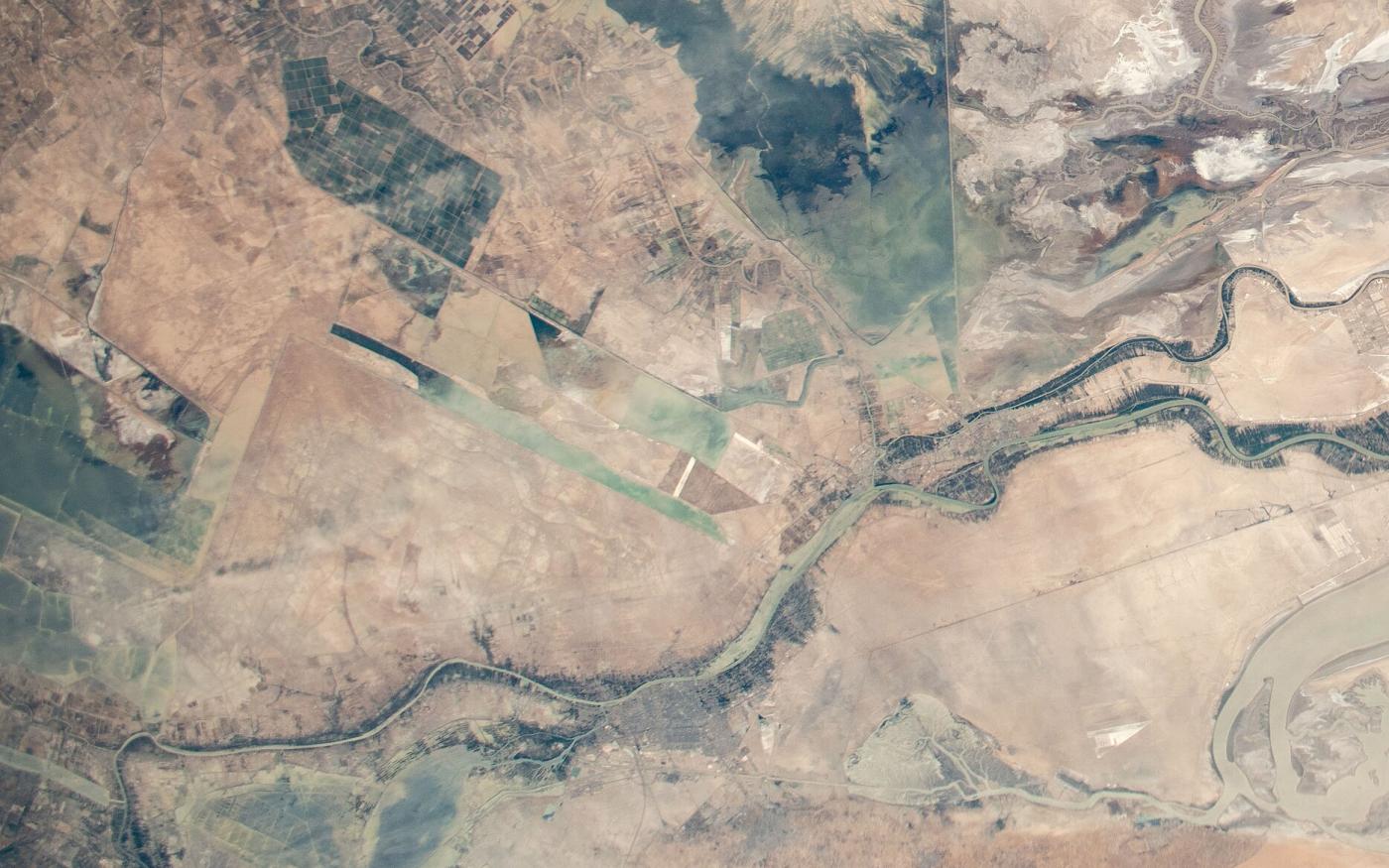
Across the Altitudes of Zagros: A Flora Map of Matriarchal Ecologies
Ghazal Jafari
Assistant Professor, Urban and Environmental Planning
Assistant Professor Ghazal Jafari builds upon her ongoing research investigating the histories and spaces of water conflict across the Iran-Iraq borderlands, one of the most conflict-riddled regions today. This research, culminating in a forthcoming book, demystifies the complex entanglement of historical events and interventions between the orientalist representations of the ‘Middle East’ as a ‘desert’ and spatial manufacturing of the region as a ‘wasteland’ across 200 years. It uncovers the complexities of overlapping environmental practices, ethnocultural exchanges, seasonal migratory flows and fluxes, intertribal relationships, and treaties, as they increasingly clash with political boundaries, extractive state policies, international sanctions, infrastructural cleavages, environmental violence and crimes compounded by climate-induced pressures, gendered violence, and material scarcities. The project reveals and renews a contemporary understanding of rivers and water bodies at the center (rather than the periphery) of political uncertainty, geographical inequality, cultural genocide, and ecological injustice.
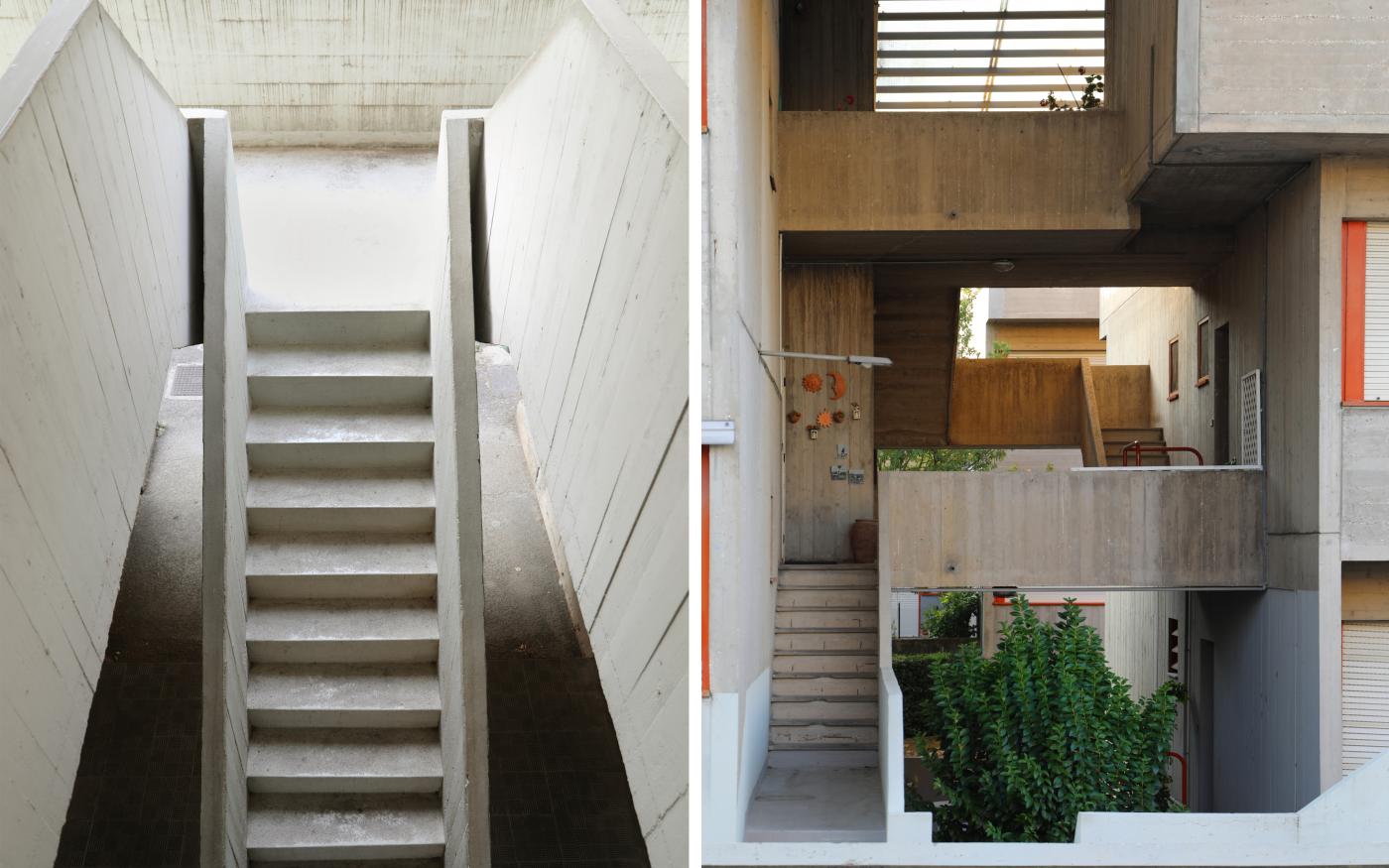
Giancarlo De Carlo, Built Heritage, and Participatory Design
Andrew Johnston
Associate Professor, Architectural History
Associate Professor Andrew Johnston’s research project is focused on the life and work of Italian architect Giancarlo De Carlo (1919 – 2005), to culminate in a book. In addition to being an architect, De Carlo was a planner, writer, and educator, as well as a founding member of Team X. His 1969 lecture and consequent article, Architecture's Public, remains a seminal text on the need for the inclusion of users in the design process and the inherently political role of the architect. Much of his built work is located in Urbino, a small Italian hill town for which he proposed a master plan between 1958-1964, which has slowly been implemented over the past forty years. Johnston’s research on De Carlo also aims to have student voices contribute to the contemporary analysis and interpretation of his life and work.
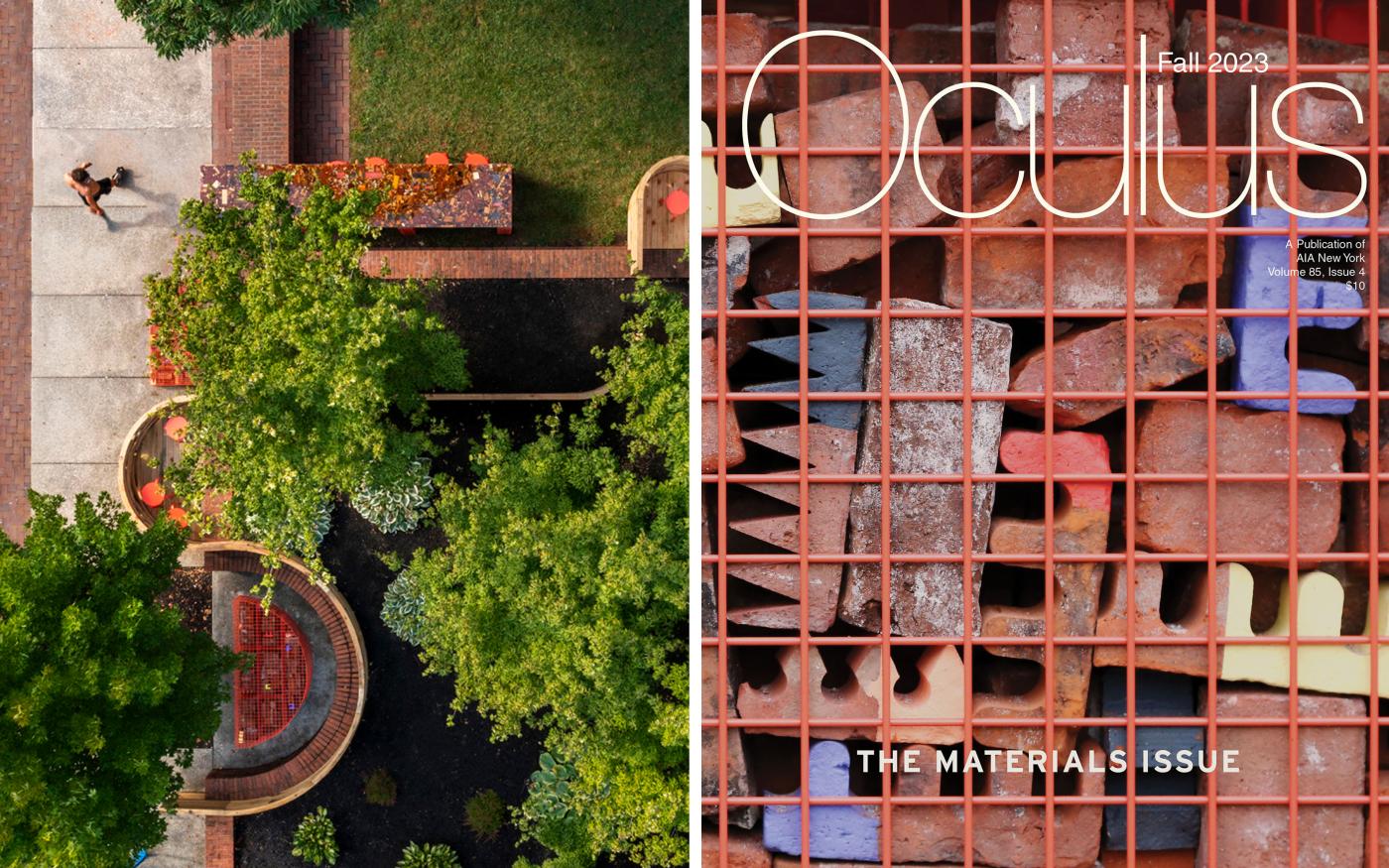
PST ART: Art & Science Collide
Katie MacDonald and Kyle Schumann
Assistant Professors, Architecture
Assistant Professor’s Katie MacDonald and Kyle Schumann’s Before Building Laboratory are invited to participate in the third cycle of the exhibition series PST ART, an initiative of the Getty Museum. This cycle, to launch in September 2024, and featuring work of 818 international artists shown in 50 exhibitions, brings leading voices from across the world into dialogue with Los Angeles, under the theme Art & Science Collide. They will present their work as part of the exhibition titled Material Acts: Material Experimentation in Architecture and Design at the Craft Contemporary in LA, which “explores the most promising and pragmatic building materials and technologies at the intersection of nature, science, and craft.” MacDonald and Schumann’s installation will be comprised of building material assemblies using a robotic sawmill they developed, supported in part by a UVA White Ruffin Byron Center for Real Estate Faculty Research Seed Grant
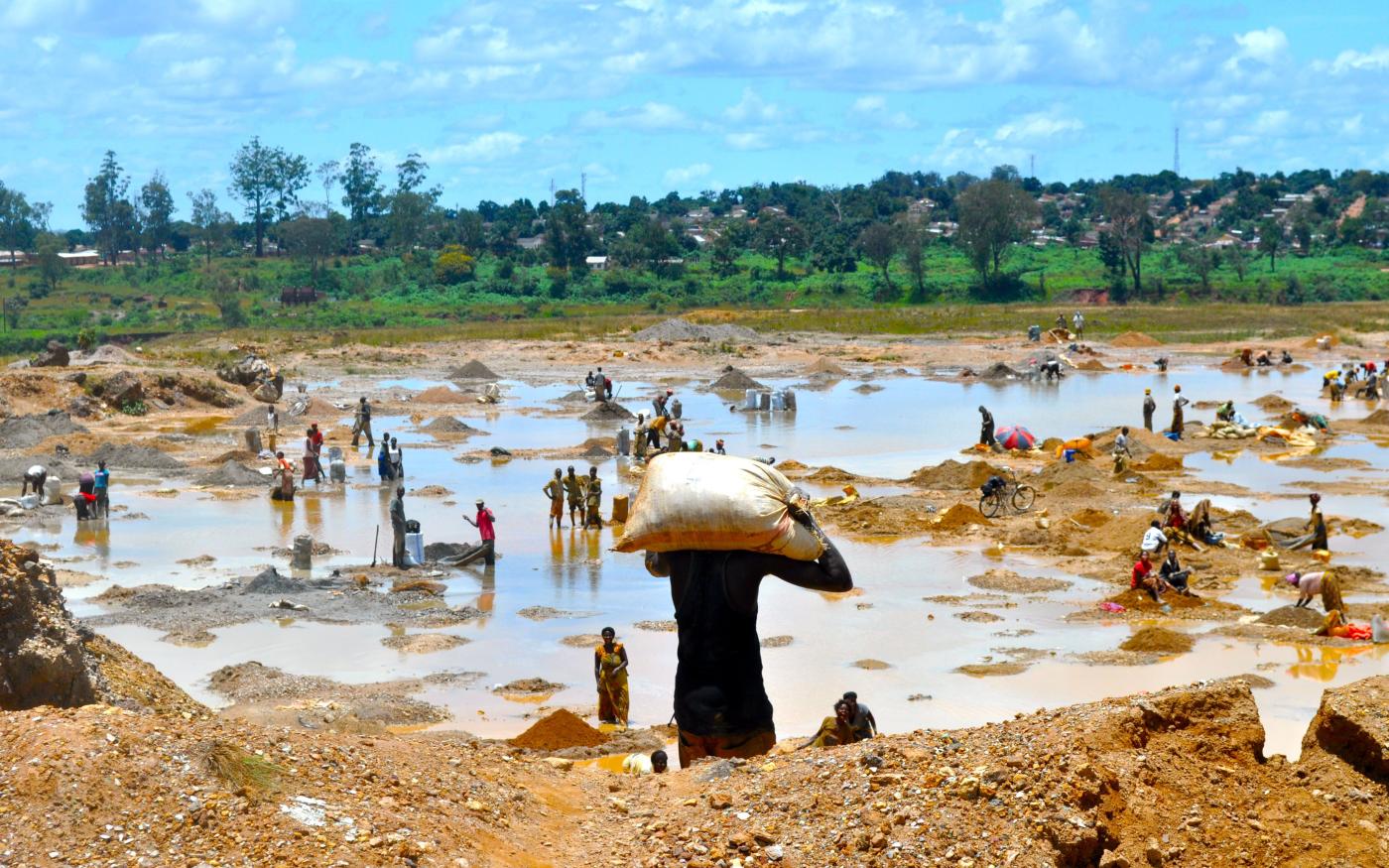
Atlas of Energy Transitions (working title)
Matthew Seibert
Assistant Professor, Landscape Architecture
This research project is an edited collection of scholars, artists, and activists that employs immersive first-person narrative descriptions and projective world-building imagery to call into question conventional readings of time and land relations through stories of contestation, exploitation, and complication lying within the landscapes that support the world’s green energy transition. Edited by Assistant Professor Matthew Seibert, Atlas of Energy Transitions: Mapping Costs and Cautions of the Dark Side of Green (working title), this book project continues his ongoing research around material agency, climate change, and unconventional narrative design. The title aims to reveal the risks of green energy, while propagating new, more desirable, futures through generative imaging.
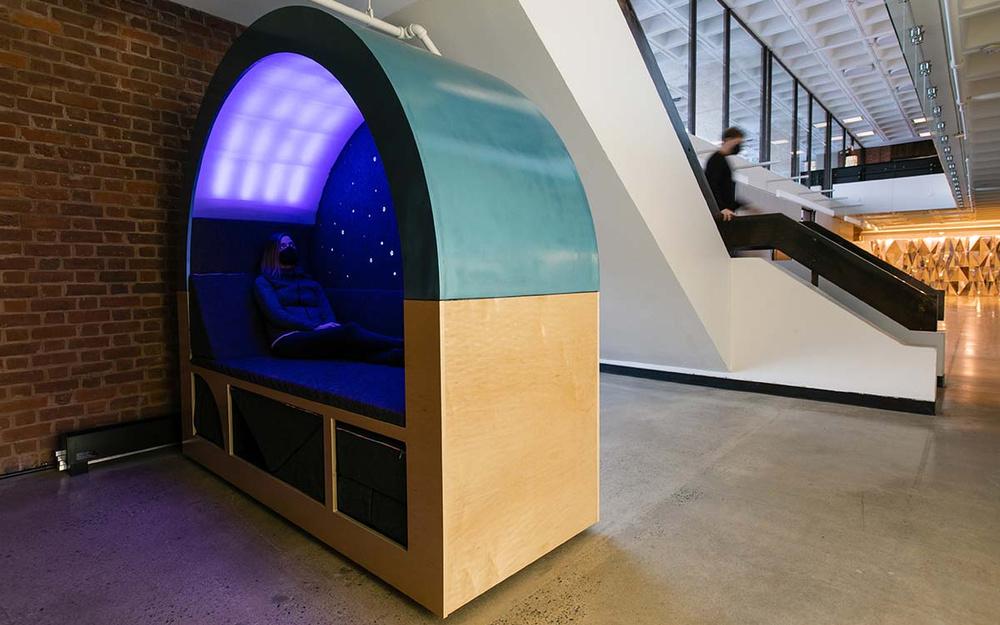
Representing Restorative Spaces in Architecture
Katie Stranix
Assistant Professor, Architecture
This project involves experimenting with the graphic representation of restorative spaces in architecture from around the world, exploring orthographic and perspectival drawing methods to analyze and describe the formal, spatial, and material strategies of each project. It will involve determining graphic approaches for Assistant Professor Katie Stranix’s forthcoming book, Designing Restorative Space, examining small-scale restorative spaces at three different scales – architectural elements, enclosures, and environments. The development and realization of drawings are critical to documenting the design and implementation of these spaces to not only understand what makes them restorative, but also to highlight why they are a critical component of our shared built environment, particularly given our current mental health crisis.
The UVA School of Architecture Research Grants are open to applications on an ongoing basis. For more information please contact sarc-reserach@virginia.edu.

