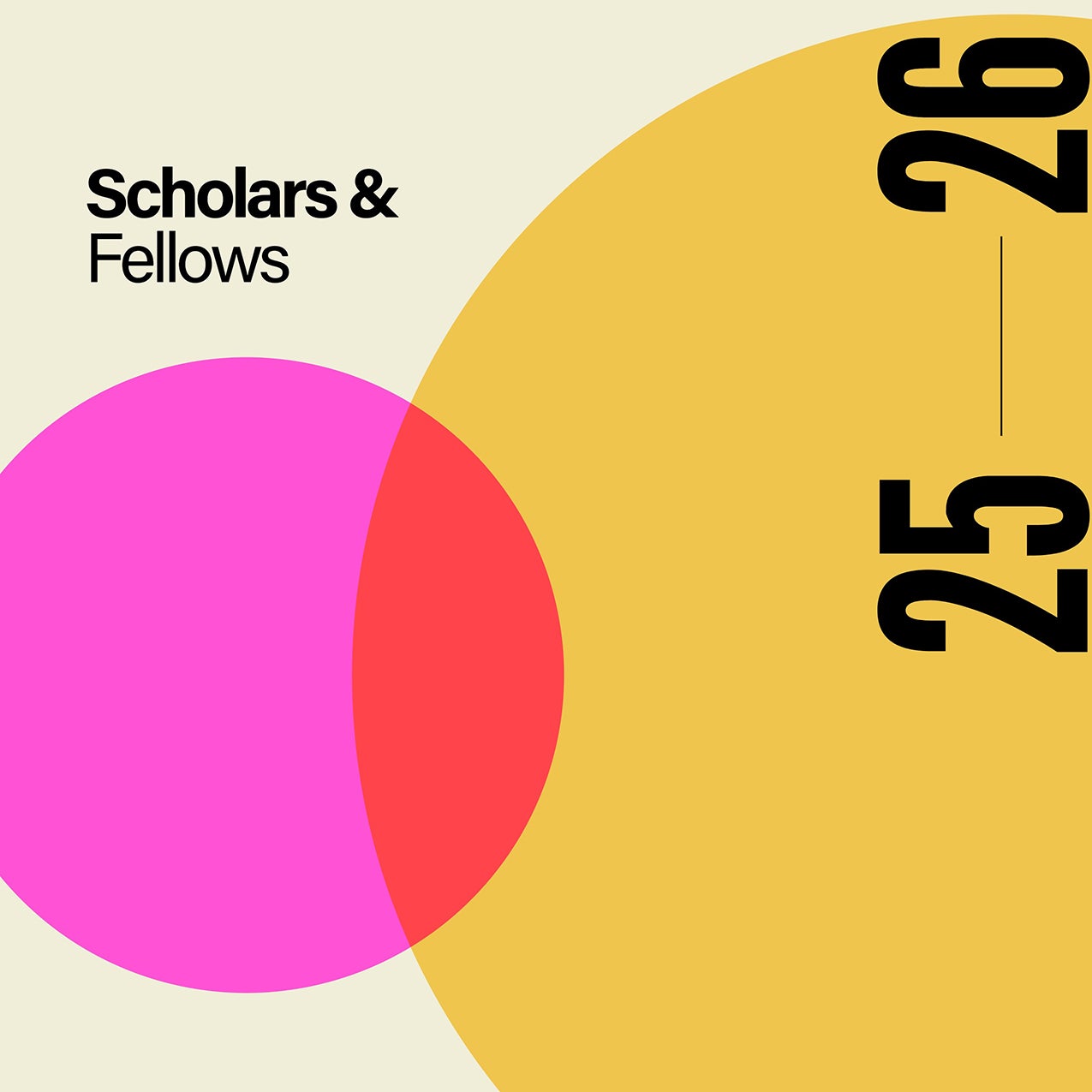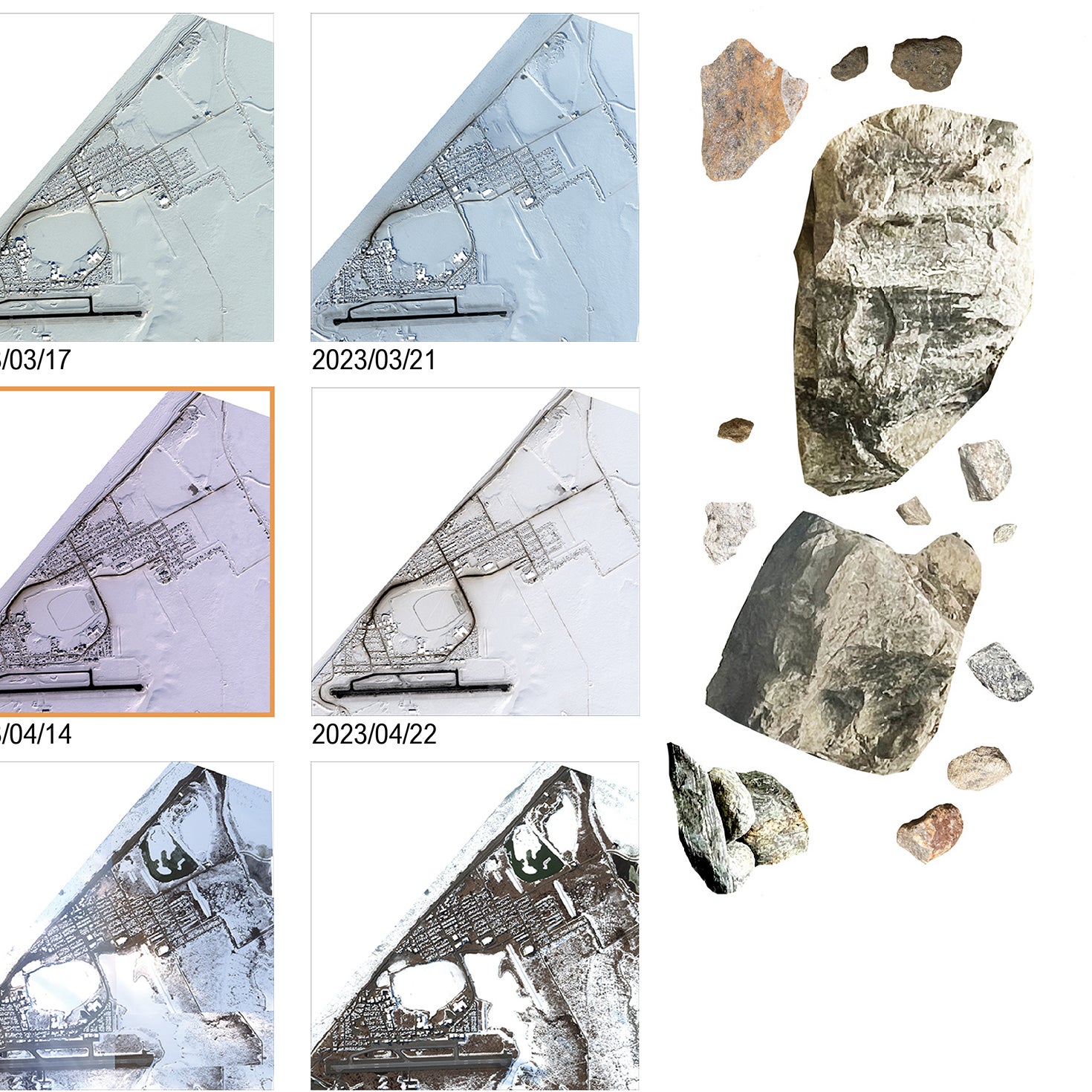
Landscape Architecture Students Receive Virginia ASLA Award Honors
The UVA School of Architecture is congratulates Master of Landscape Architecture students that have been chosen for the Virginia American Society of Landscape Architects Chapter Student Awards, which recognizes excellence in the discipline.

Honor Award—Ari Bell, MLA '25
General Design Category—Ecological Études
LAR 6010, Graduate Foundation Studio I, Elements of Landscape Architecture
Instructors: Leena Cho and Matthew Seibert
Fall 2022
Project Description
Approaches to landscape architecture typically emphasize the visual, sidelining the power of sound to provide a more intimate and nuanced understanding of site. By centering acoustic ecologies, the invisible becomes perceptible and a deeper empathy for more-than-human life emerges. To this end, Ecological Études utilizes methods from music, acoustics, landscape architecture, and soundscape ecology to develop new ways of designing and to propose landscape interventions that make audible the soundscapes of Observatory Hill, a mixed-use forest on the edge of UVA grounds.

The design resolves as two instrument-like landscapes, “Ecological Études,” which invite forest-goers into a deep trench and grotto, radically transforming the site’s acoustic properties and drawing attention to its shifting soundscape before welcoming them back to an inviting lawn. The siting of these spaces amplifies the forest’s acoustic signatures, which reflect its hidden worlds, its biological diversity, and its health. The northern site, “Ponticello,” is constantly exposed to anthropogenic noise and bridges the forest with urban Charlottesville. Situated along a power cut, the site is also a favorite among birds who favor shrubby edge habitat. In contrast, “Legno” sits nestled in a fold in the topography that subdues anthropogenic noise and inspires focused attention to the forest’s sounds.
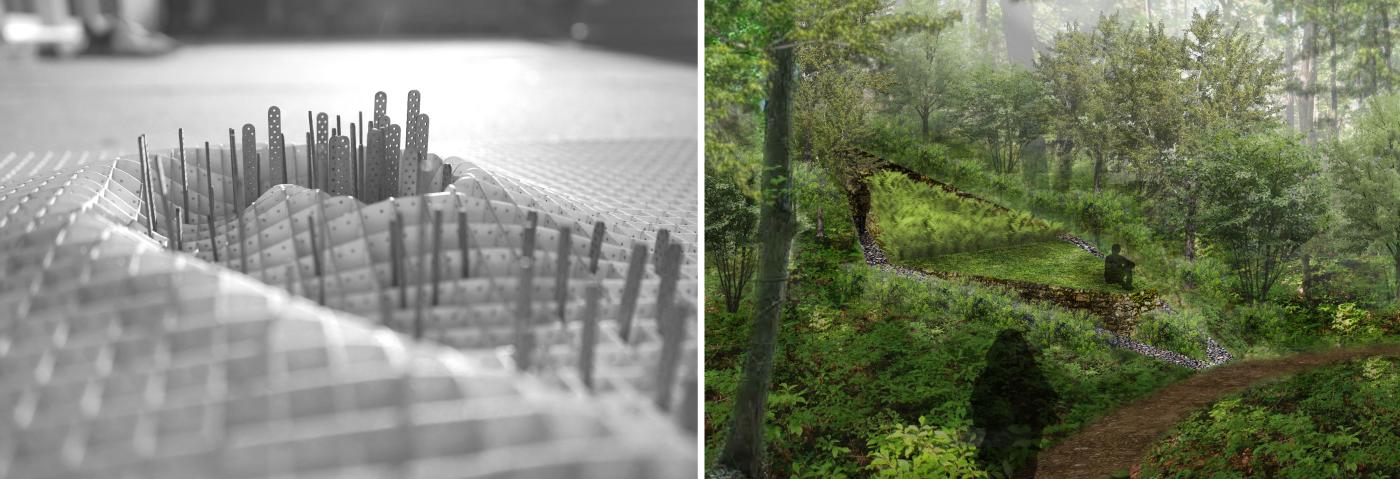

Merit Award—Chinar Ravindra Balsaraf, MLA '23
General Design Category—Landfill: Toxicfills, Remediate | Revitalise | Respond
LAR 7020, Graduate Foundation Studio IV, The Bay Studio: Baltimore
Instructors: Brian Davis, William Shivers, Taryn Wiens
Spring 2023
Project Description
Waste is an inevitable byproduct of human activity. For much of human history, individuals have disposed of their waste. In recent centuries, however, as populations and cities have grown, waste management has become a vital industry in the interest of public health. In a process many of us now take for granted, our waste is driven or flushed away and then forgotten about. But what happens when the infrastructure we depend on to dispose of our Waste fails? What are the historical reasons for these failures, and what impact do they have on our ecosystems and human health?
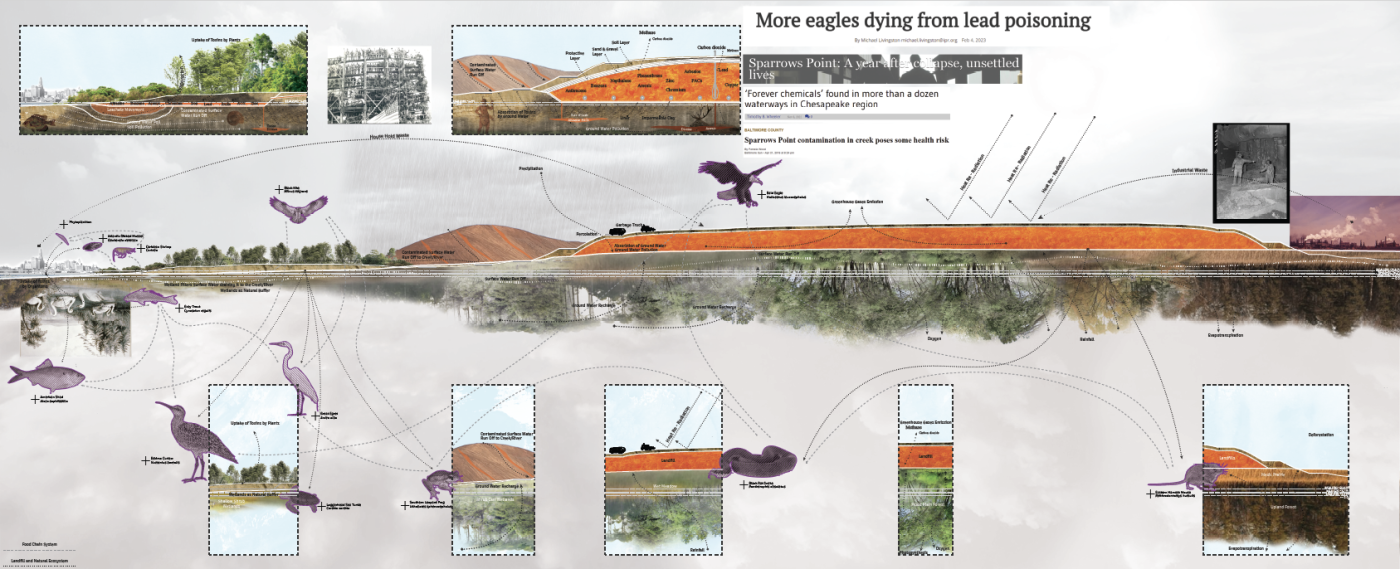
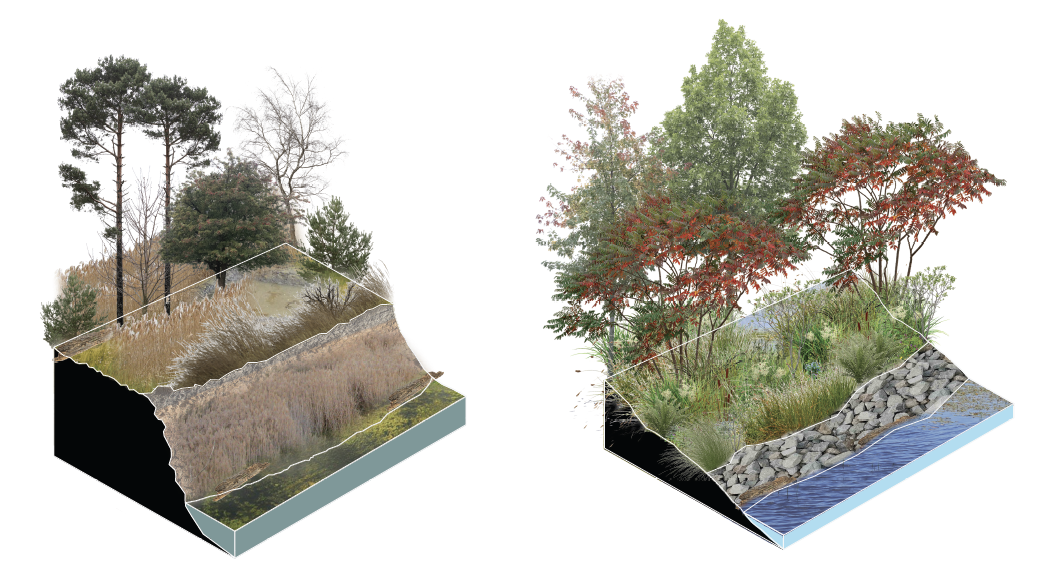
This project examines a landfill built on a historic wetland and how mismanagement has impacted the local ecology. Given the global concerns and rising issues of climate change, sea level rise, and habitat loss, the functioning of the landfill infrastructure needs an upgrade to mitigate these challenges. This project proposes a way to approach the landfill through the techniques of remediation to create a thriving ecological hot spots in the city that can be scaled and duplicated across similar landscapes in the Chesapeake Bay region.
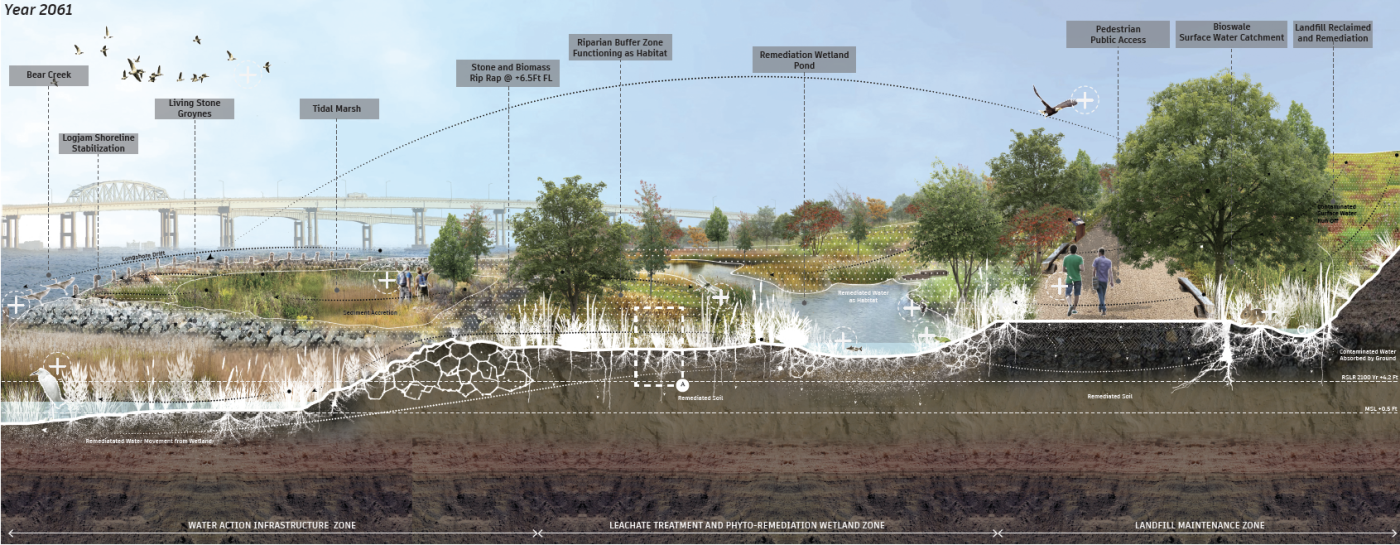
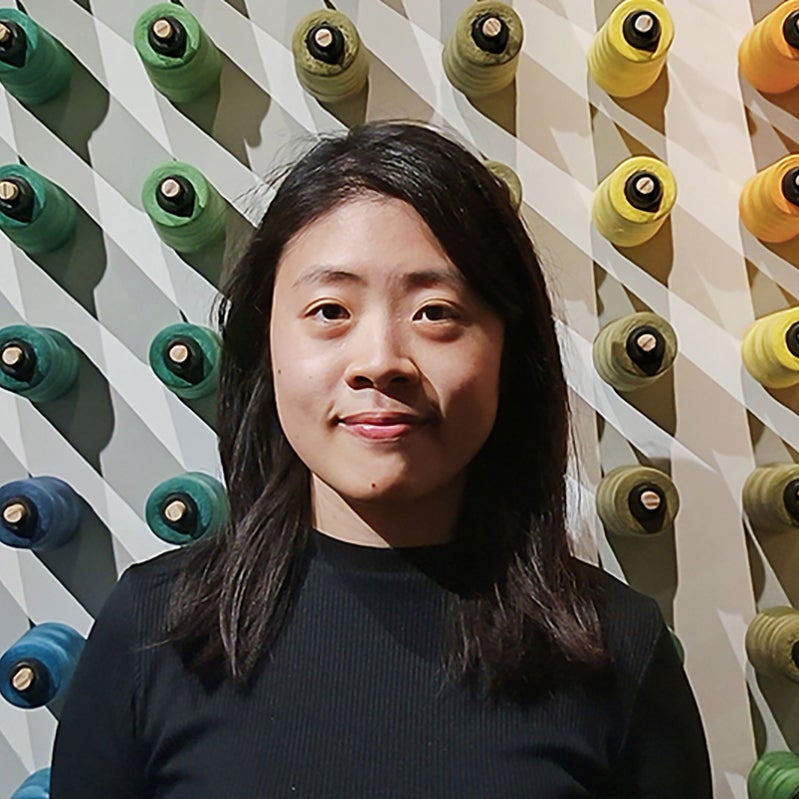
Commendation Award—Joyce Fong, MLA '25
General Design Category—Re(de)fining Decomposition
LAR 6010, Graduate Foundation Studio I, Elements of Landscape Architecture
Instructor: Leena Cho
Fall 2022
Project Description
Experienced the opposite settings of fallen trees in Hong Kong (urban city) and deadwood on Observatory Hill (forest) in Charlottesville, acknowledging the misconception of deadwood being perceived as destructive, the project aims to redefine decomposition as a joyful process and refine the general impression people have to deadwood. In the wonderland of wood decomposition, you will be invited to the death of trees, to see, to touch, and to engage with the slow, quiet but elegant process. They are meant to be consumed. By truly experiencing the decay evolution spatially, recognize and embrace the beauty of dead wood.
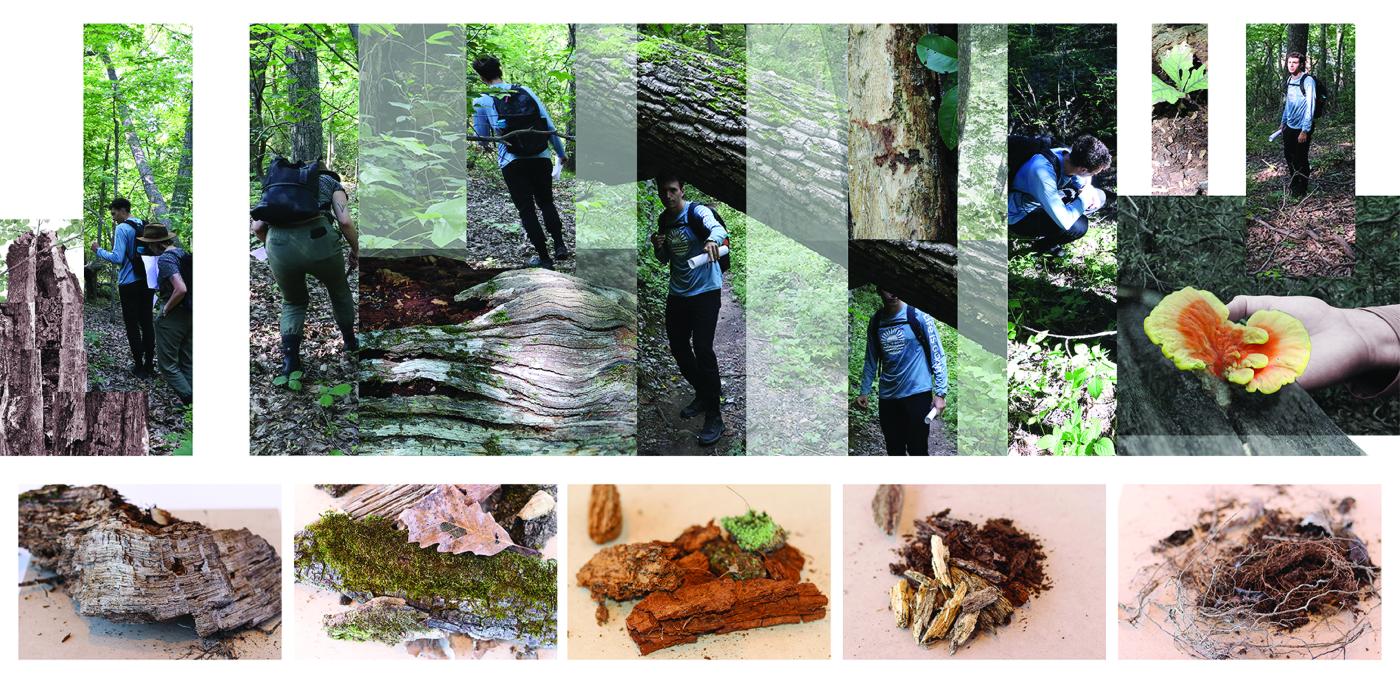
Aiming to re-establish and reconnect the relationship between people and deadwood, recognizing as well as embracing the importance of decaying trees, the design proposal is manipulating landforms, material, and a simple visualization strategy to enforce the interaction between humans and deadwood in Observatory Hill. Three different shapes and sizes of landforms are proposed to accommodate different group sizes and functions. Beyond experiential explorations, the designed site will be acting as a soil incubation center to produce more quality soil for the ground. Not only as a visitor exploring death, but you are also one of the agents/participants of the decomposition process, helping to bring the material on the ground into the ground.
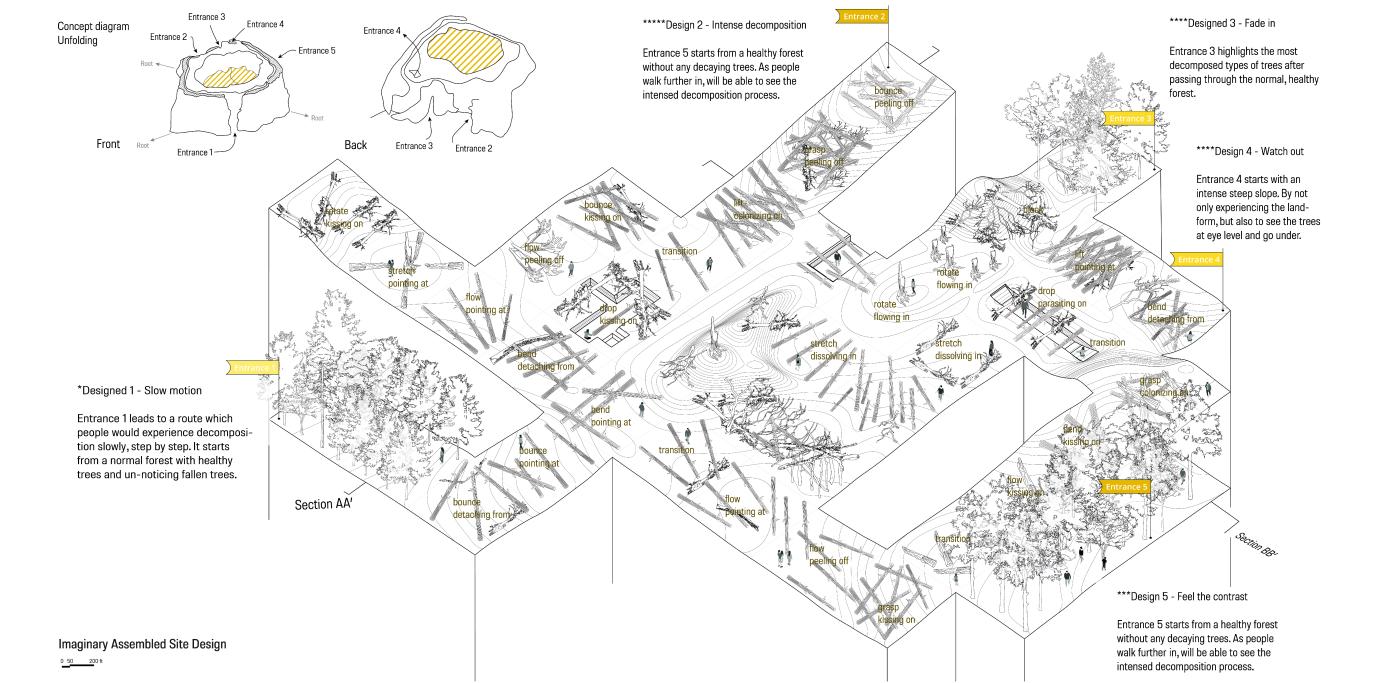
Merit Award—Joyce Fong, MLA '25
Analysis and Planning Category—Grounding Commoning: Re-envisioning a Tangible Future of Communitas in Richmond
LAR 6020, Graduate Foundation Studio II, Fall Line Futures: Making the Possible Tangible
Instructors: Emily Wettstein and Chloe Hawkins
Spring 2023
Project Description
Richmond, the capital of the Commonwealth of Virginia, has a significant history of de-jure segregation, impacting African American population. Tangible environmental injustices contributed by those segregations persist today. The design proposal targets key issues of environmental racism, including the lack of street trees, and inadequate park design in redlined areas where African American reside. The project is responding to segregation caused by Interstate 95 too.
Examining land ownership and community spaces, the proposal aims to reclaim land affected by redlining through methods like Right to Use, transforming vacant land into public spaces, Share as Common, and Connect to Grow, improving access between segregated areas. Centered on the Carver community west of Jackson Ward, divided by I-95, the proposal envisions comfortable public spaces, safe recreation areas, and community belonging.
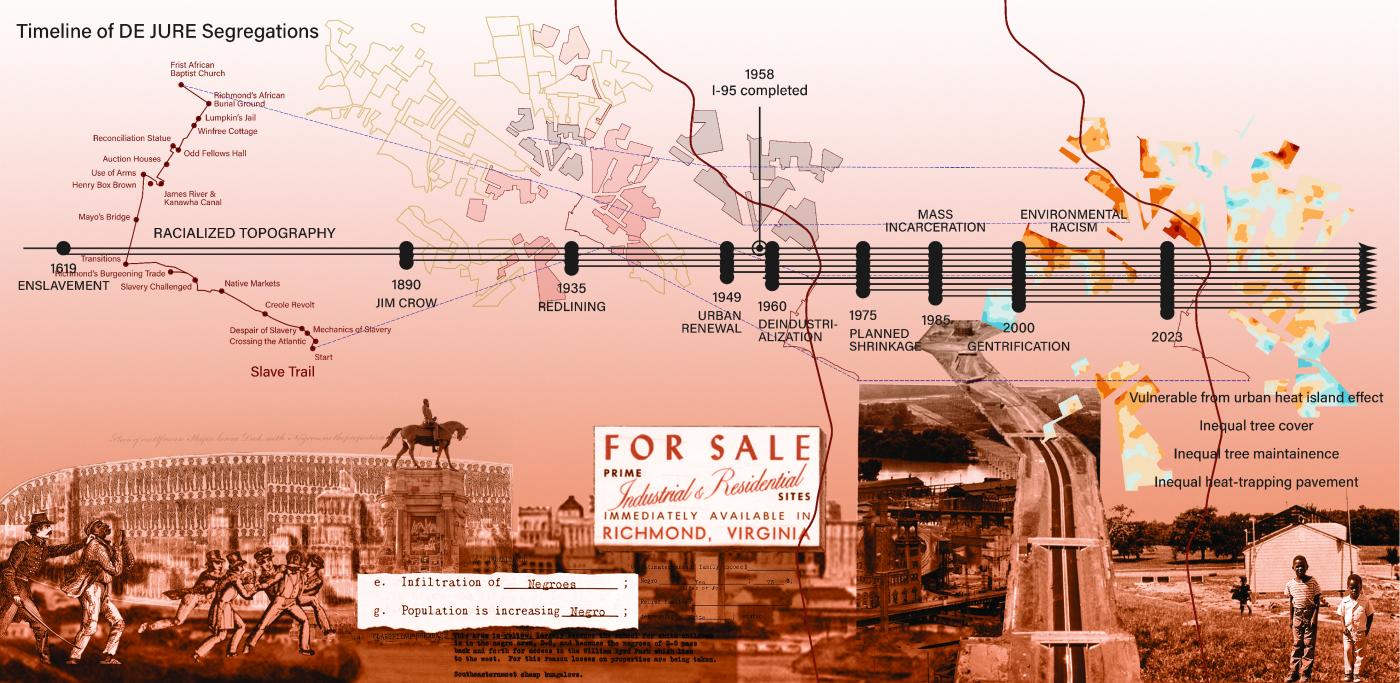
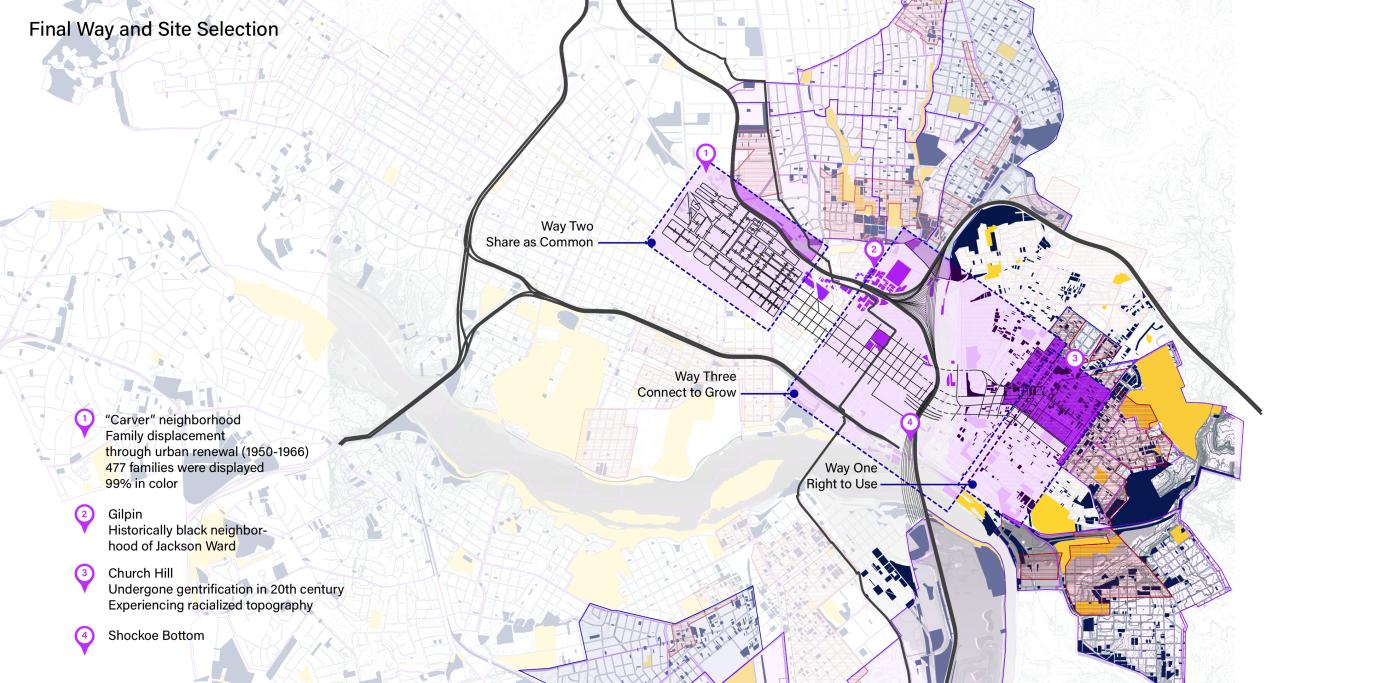
Implemented through zoning, paving, and planting strategies, the project redefines land ownership gradients, emphasizing domestic space and the extension of public parks as family-like environments. It introduces five zones named after house spaces, reducing road width and side parking for pedestrian safety, and incorporating expanded sidewalks for street trees and delineated land ownership. Aligning with Richmond's 300 Master Plan, the proposal emphasizes community-oriented design strategies to address historical segregation and climate needs, fostering belonging and commonwealth sharing.
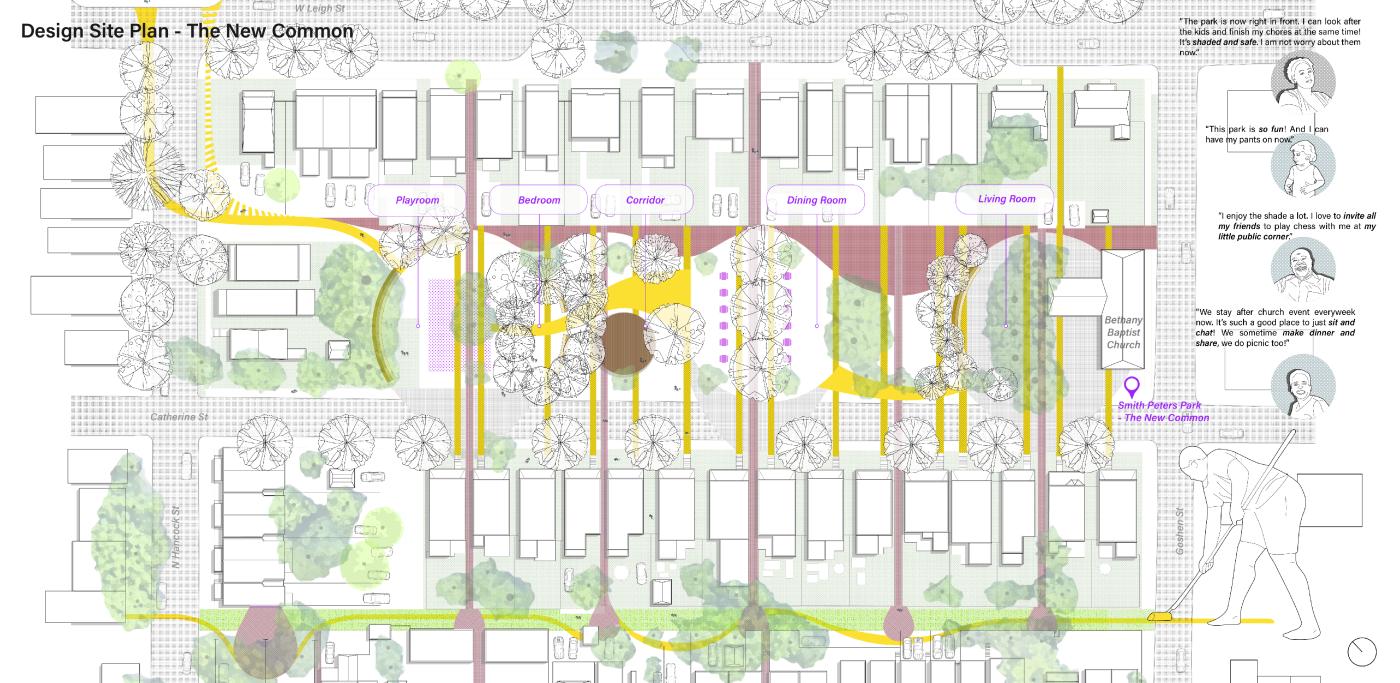


Commendation Award—Michelle Kahl, MLA '24 and Adrian Robins, MLA '24
Analysis and Planning Category—Material Modality: Reappraising Sediment & Subverting the Armored Edge
LAR 7020, Graduate Foundation Studio IV, The Bay Studio: Baltimore
Instructors: Brian Davis, William Shivers, Taryn Wiens
Spring 2023
Project Description
The existing edge conditions of Baltimore Harbor represent a physical and mental disconnection between people and the water. In an era of climate instability and sea level rise, the archetype of shoreline hardening has become the default strategy for climate “resilience,” yet it distances communities physically, visually, and psychologically from the water in a frantic effort to protect them. As an artist and a scientist, our team of two sought to find a hybrid and holistic alternative to climate adaptation, leveraging our respective skills in a playful, provocative, and inquisitive way to answer the question: how can we design across disciplines and spatial and temporal scales to propose an ecocentric and materially-minded alternative to coastal resilience strategies?
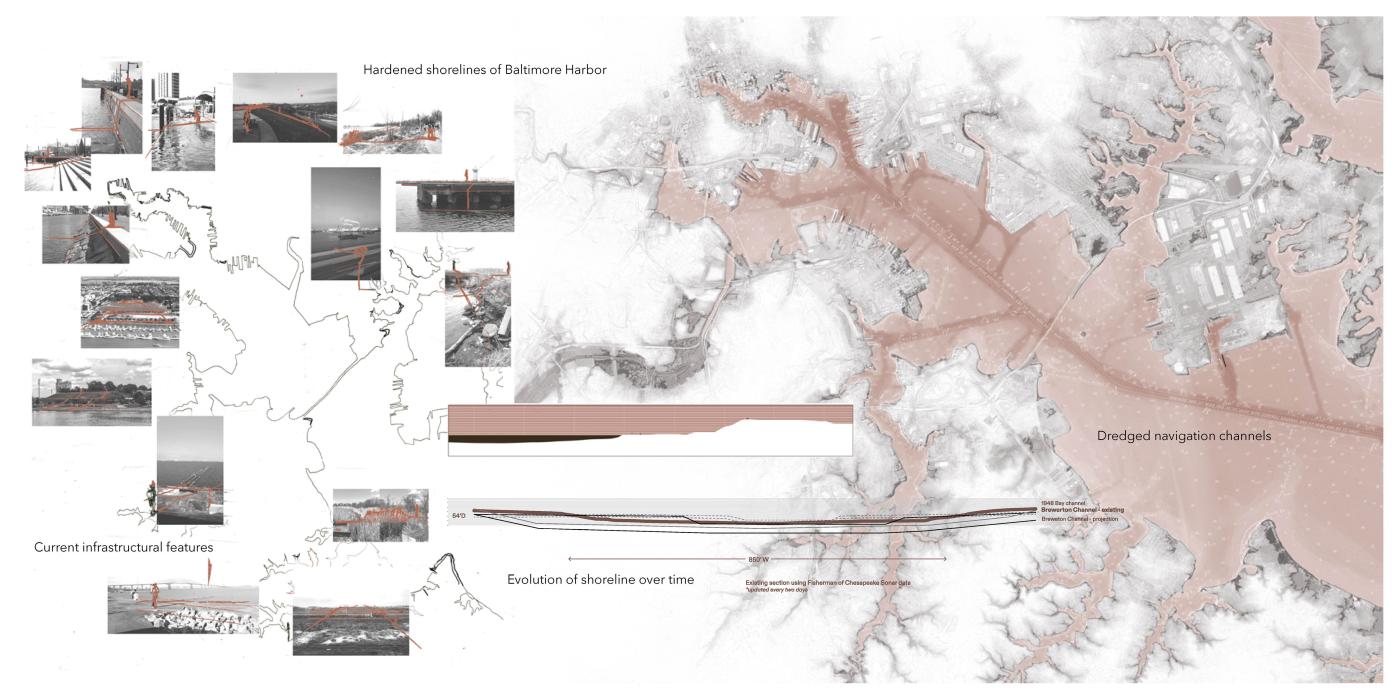
In Baltimore, vast earthen containment structures known as dredged material containment facilities (DMCFs) represent the current “solution” to 5.5 million cubic yards of dredged material extracted annually to maintain the Chesapeake Bay’s shipping channels. During our visit to Baltimore, we photographed varying levels of accessibility to the water’s edge, including hardened shorelines and monolithic infrastructural forms like the DMCFs. This containment-based approach is the result of a “capital first” mentality, which regards material processes as linear and wasteful.
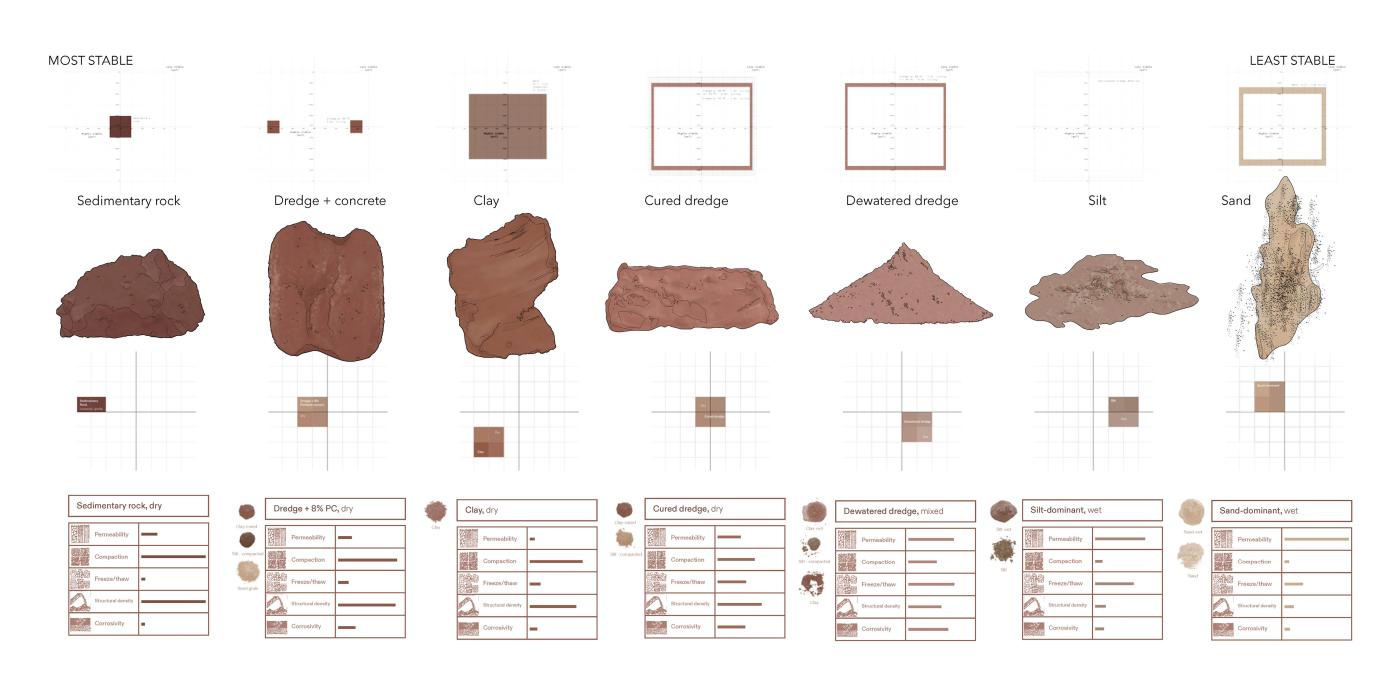
In contrast to current perceptions of dredged material, information we gleaned from engineers, hydrologists, and ecologists revealed dredged material as anything but wasteful. It is a heterogeneous aqueous material laden with physical complexity, geological nuance, and ecological potential that, if appreciated for its inherent complexity, could be used more innovatively to benefit coastal communities and close the loop on a wasteful industrial process. Our design utilizes principles from engineering, hydrogeology, ecology, and art to propose a way to revalue dredged material, transport sediment more meaningfully within these larger systems, and create an alternative to shoreline hardening that is based on acceptance and release, not fear and containment.
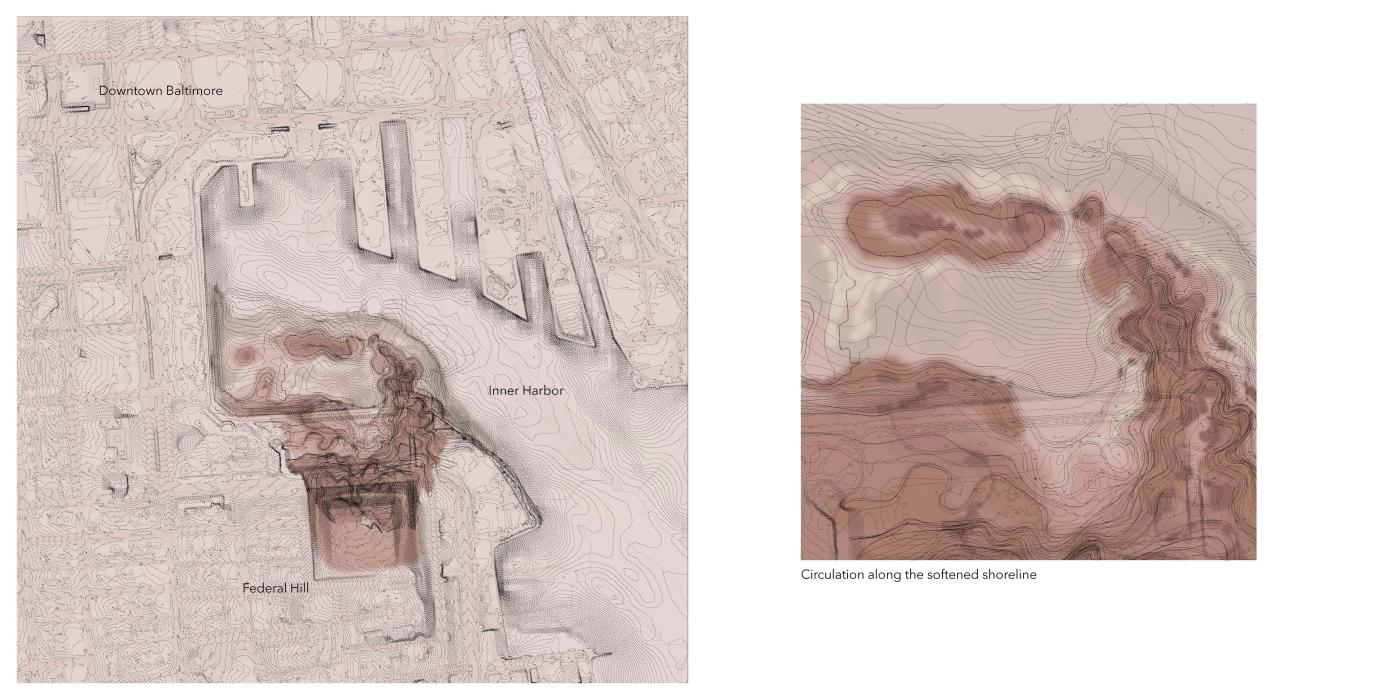
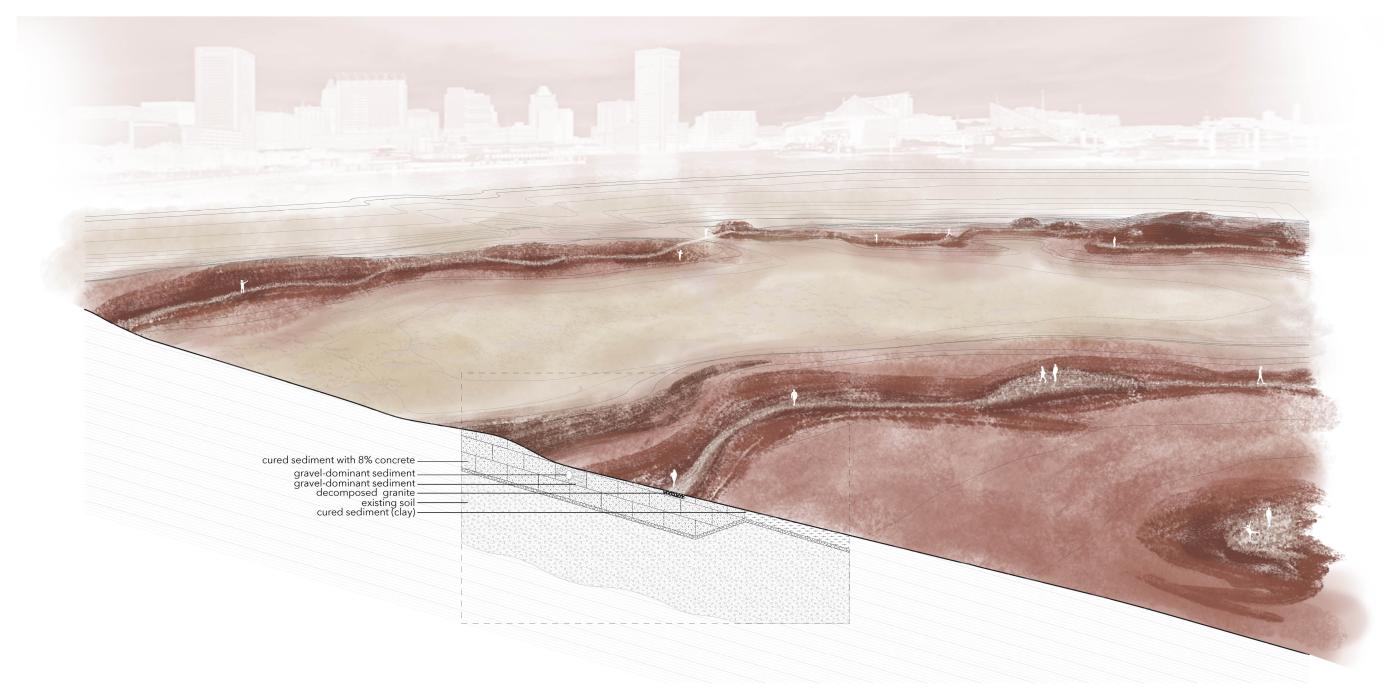
We apply these concepts at two sites, which together reestablish a reciprocal sediment flow relationship and begin to restore an aquatic habitat corridor for keystone species within the Patapsco River. At each site we are dismantling the hardened edge and replacing it with dredge-based breakwaters and tidal flats to soften the effects of seasonal tides and storms. The outcome of this work is the direct result of designing in an alternative way. We propose a hybrid approach to designing for climate resilience in which principles from engineering, ecological restoration, hydrology, landscape architecture, and public art are all present.
Congratulations to Chinar Balsaraf, Ari Bell, Joyce Fong, Michelle Kahl, and Adrian Robins!

