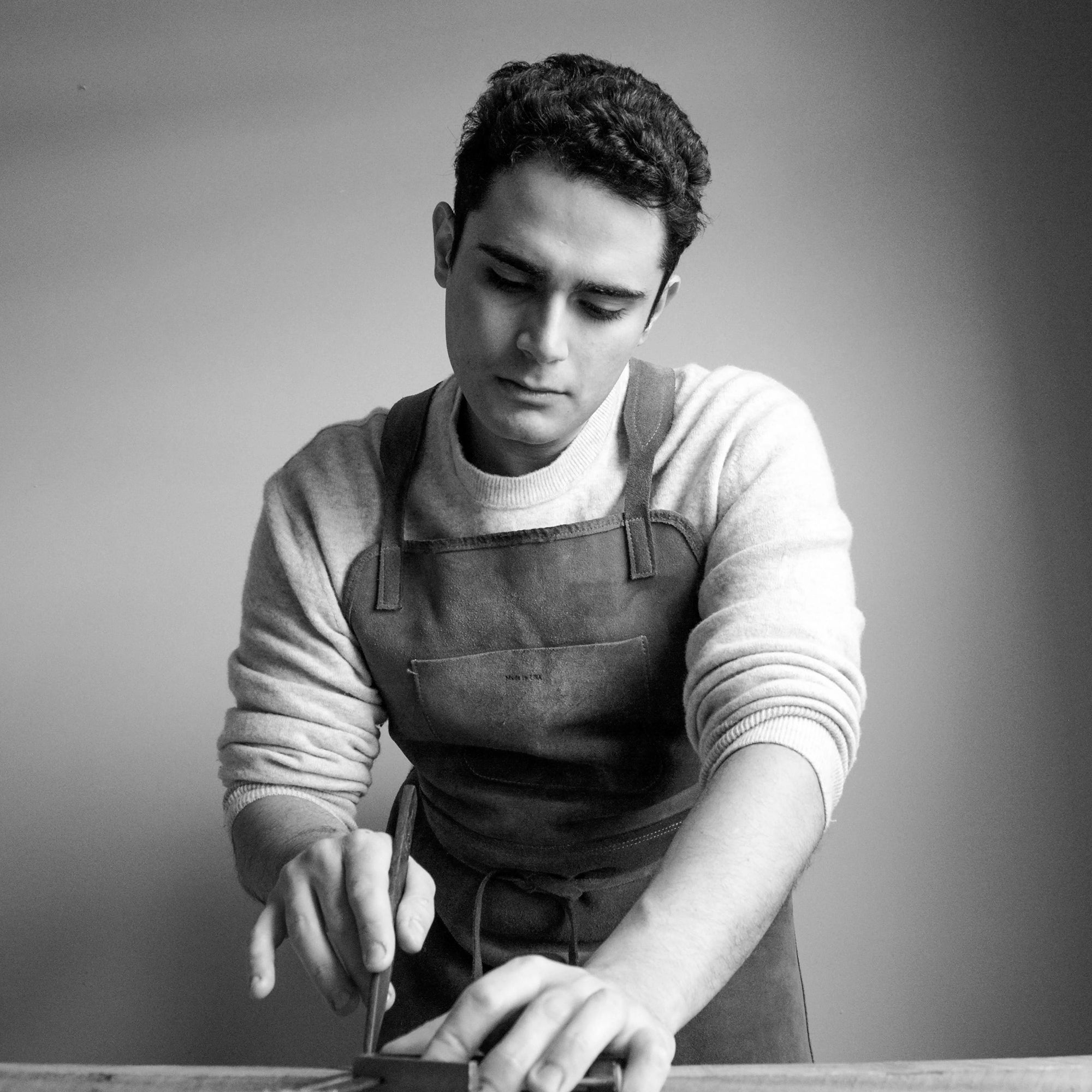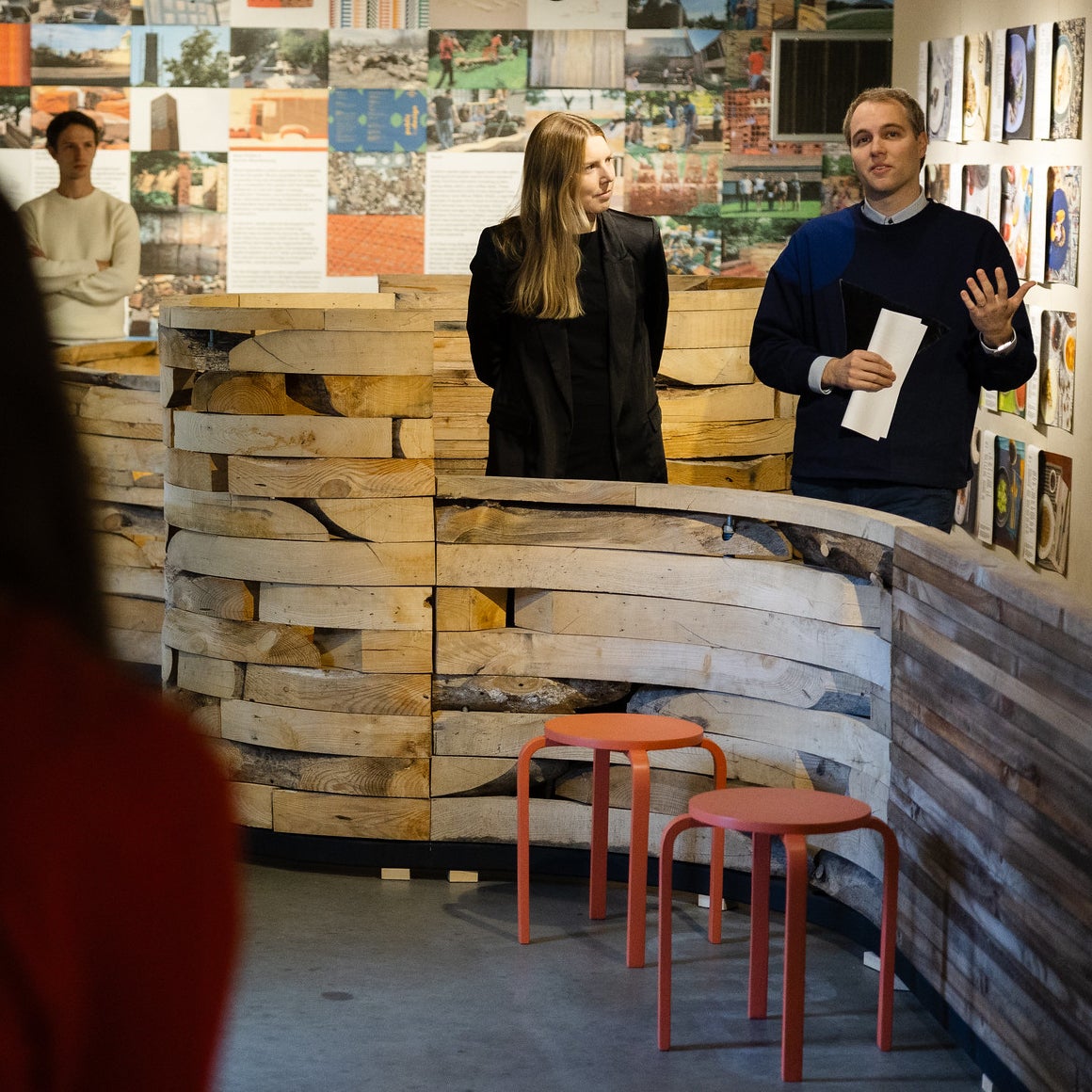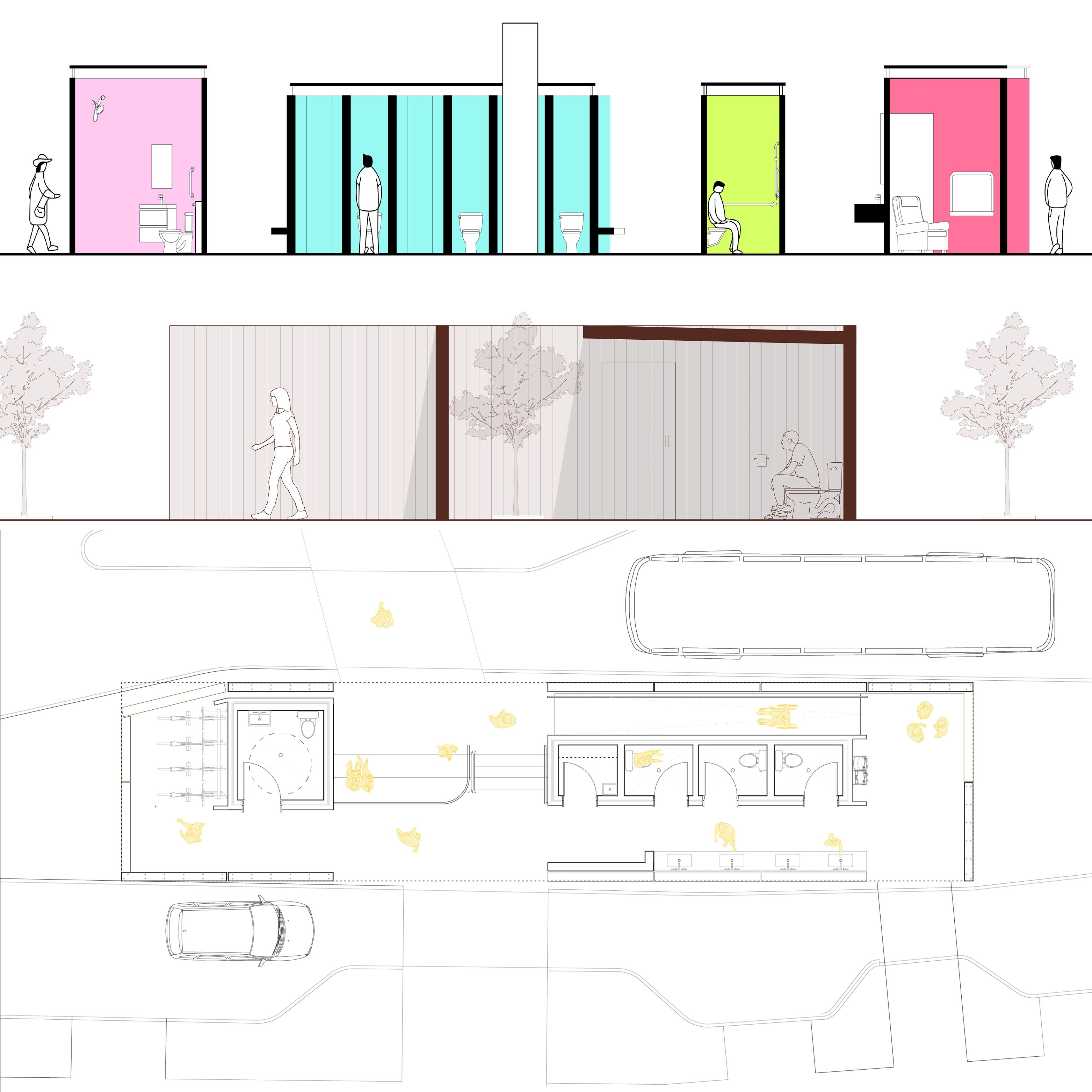
Undergraduate Architecture Thesis Projects Featured in National Student Showcase - Part 1
Sponsored by the Association of Collegiate School of Architecture (ACSA), Study Architecture brings together colleges and universities, students and working architecture professionals to create a forum for sharing information and ideas. Through a national call for submissions, Study Architecture highlights exceptional student design work through an online Student Showcase.
This year, six recent graduates from the UVA School of Architecture's Bachelor of Science Architecture program were selected to be featured as part of this digital exhibition. We highlight their undergraduate thesis projects, in two parts, here, starting with the research and design work of Nate Dansie (BSArch '24), Philip Edmonston (BSArch '24), and Tilden Puckett (BSArch '24).
Click here to visit Part 2.
Nate Danise, BSArch '24
Spirit of Water, Empire of Sun: Designing for Desert Living
Thesis Faculty Advisor: Mona El-Khafif
Historically, the Southwest [of the] United States has been defined as a place of rampant westward expansion by American citizens in one of the most iconic landscapes on this planet. Accelerated by the COVID-19 pandemic, the Southwest has gone through a renewal of rapid growth, where the landscape of mountains and sand has transformed from monuments of nature to backdrops for newly planned communities.

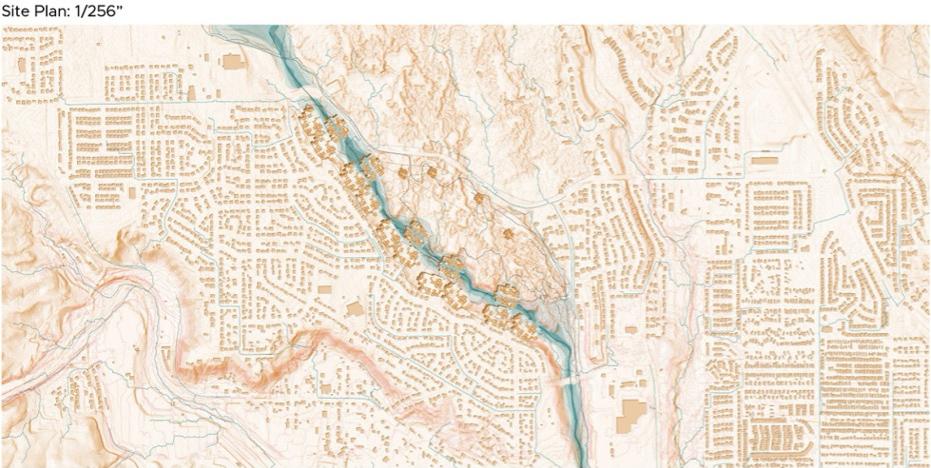
Through a society driven by individual and economic success, these large development projects in growing towns are made as cheaply and quickly as possible. This becomes a plastic city in a landscape that is losing its identity as it continues to fill with more and more people. In hand with this increasing population, the Southwest is facing some of the most prominent climate change effects in the world. From rising temperatures, spreading desertification, and uncontrollable wildfire, to the most severe drought in the last 1,200 years, the future of desert living will be defined by how we adapt to climate change’s outcomes. This unsustainable growth of capital-driven small-town populations in juxtaposition to the increasing effects of climate change provides a dangerous future that we are heading towards. The city of St. George, Utah typifies these conditions and serves as the site for this thesis proposal. Known as one of the fastest-growing metro areas in the United States, it is dealing with one of the most severe water crises- with the demand for water expected to pass the supply by the year 2030.
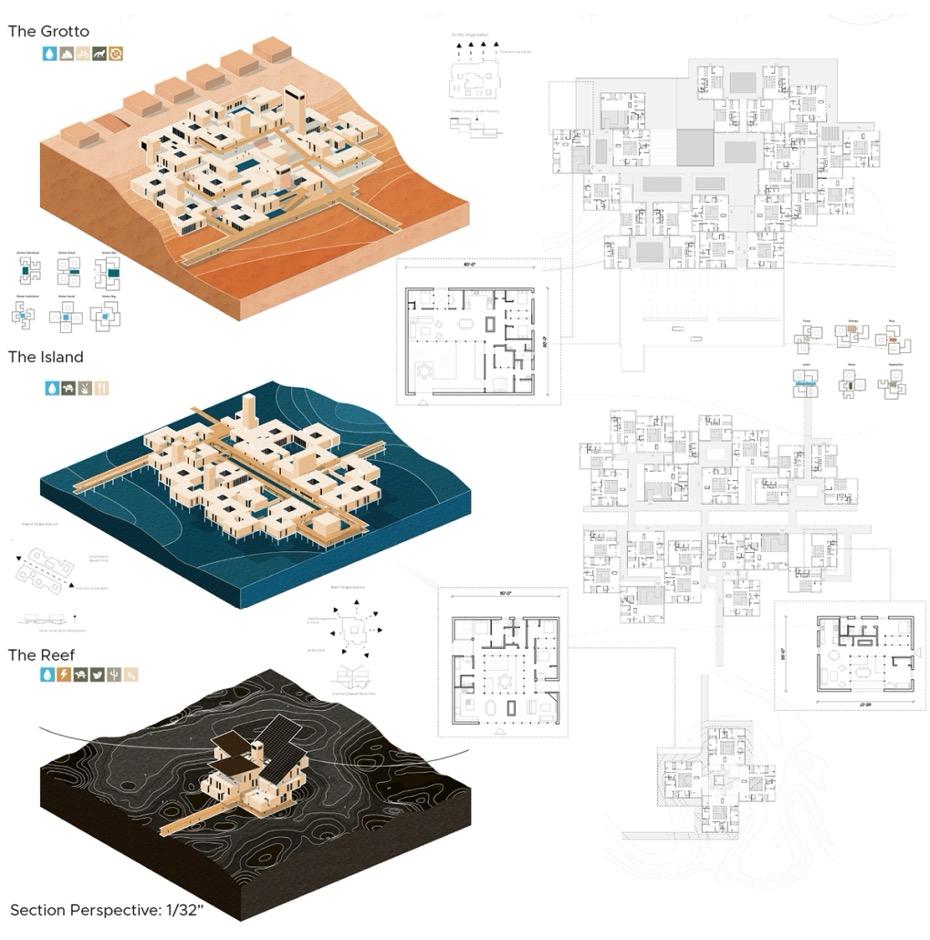
The story of this town needs to shift from a one-directional water system into a cyclical and sustainable metabolism that addresses all scales of design. The proposed solution comes through a duality of increasing the water supply through a new master-planned housing typology at the community scale, and a sociological shift in our relationship with water through the architectural and individual scale to conserve what we have. We must reinvent how we live in a place to accommodate sustainable urban growth and amplify the original identity and ecology of the desert landscape.
This project was recognized as the Best Project of the 2023 Thesis Cohort.
|
All images © Nate Dansie |
Philip Edmonston, BSArch '24
Gateway Park and Arts Center, Camden, NJ
Thesis Faculty Advisors: Peter Waldman and WG Clark
Situated between two industrially important rivers, Philadelphia was laid out on a grid plan in 1682 by William Penn. The city is organized around two axes and is punctuated by four public parks, each within walking distance of the others. While Penn’s ideal city was historically planned for its residents, its partner city Camden was not.
Camden, [located] on the east shore of the Delaware (A), began as an industrial zone serving Philadelphia. After the twilight of American urban industrial centers in the latter half of the twentieth century, Camden fell into deep poverty as a result of disinvestment. No longer used for manufacturing, Camden became a center for cheap office space – more affordable than Philadelphia while still benefiting from proximity to the larger city. This shift in Camden’s financial basis caused a shift in urban planning, where former industrial space was razed and new offices were built. Further, new highways bisected Camden’s neighborhoods, allowing non-residents to work in Camden’s downtown, but sectioning off some neighborhoods from others. Because of historic disinvestment and continuing urban renewal, Camden has become hostile to its residents, who are alienated from their city.
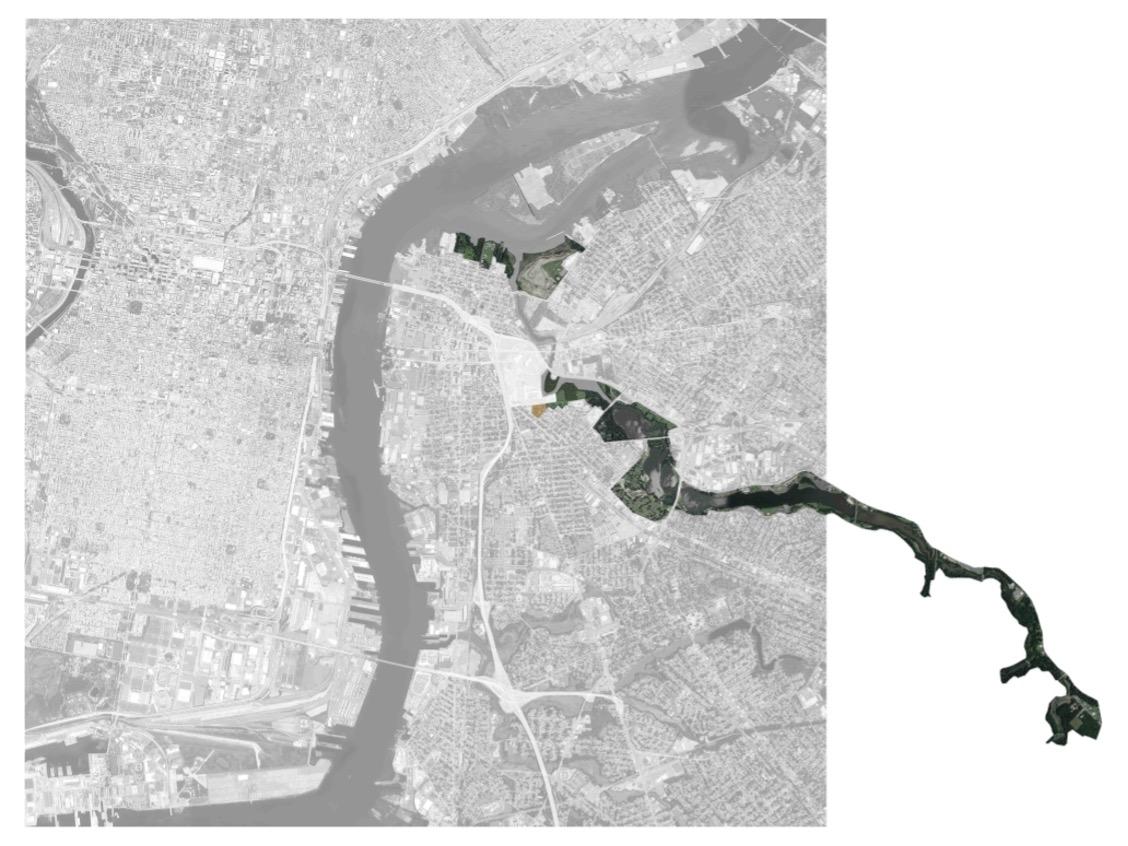
Camden has been treated as culturally secondary to Philadelphia – while there is a strong “Philly” identity, Camden’s identity has not been cultivated and protected in the same way. Because it is culturally undervalued, historic preservation is not seen as vital in Camden as it is in Philadelphia. This in turn causes a pattern of razing and building new, and it is because of this pattern that Camden is losing connection to its historic spaces. We connect with our cities through historic spaces and the weathering apparent in the material of old buildings. This project proposes not a clean-slate renewal, but rather a care for and celebration of weathering, history, and the industrial space that facilitated Camden’s development.
The Gateway neighborhood (B) in Camden is one such example. Lying between the I-676 highway to the West and the Cooper River to the east, the neighborhood is relatively isolated from Camden’s downtown and from the city’s public space. Further, the Campbell’s Soup headquarters to the North cuts Gateway off from the rest of the city. The project becomes a new Northern boundary for Gateway and connects it to the larger Cooper River Park.
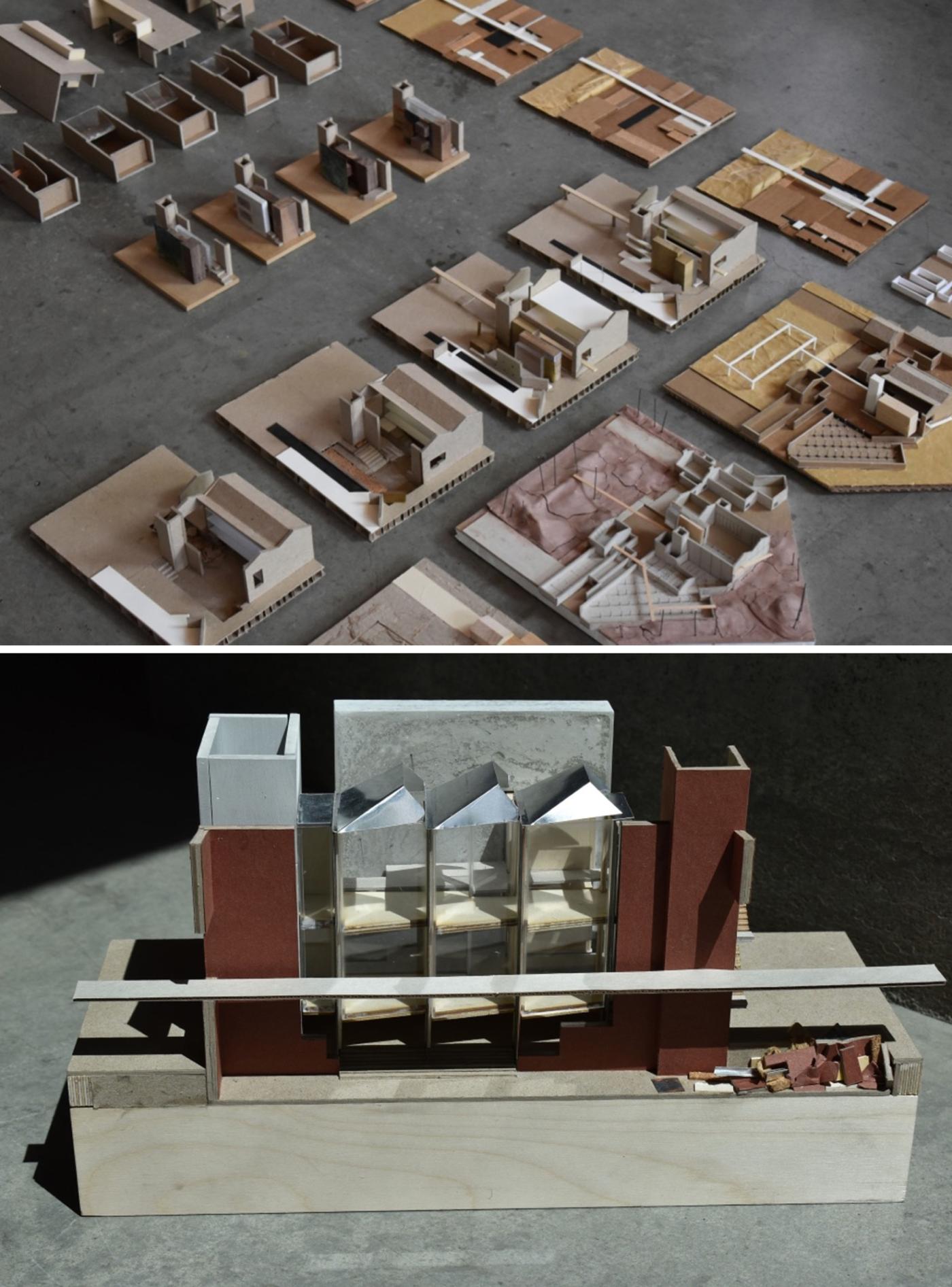
At the site scale, the project exhibits a series of methods for environmentally conscious use of formerly industrial space. These three methods: infill, excavation, and bioremediation through aeration, are shown in sequence as visitors walk across a path connecting the Gateway neighborhood to the Cooper River Park. The excavated and infilled areas are designed as park spaces, while the bioremediation space lies under a series of raised pathways.
In addition to providing residents with a new boundary and park, the project proposes an art space serving residents and visiting artists. The space, designed using principles taken from the industrial context, consists of three components: a residence and service space for visiting artists, a workspace for artists and residents, and a meeting hall for local groups.
This project was recognized as a 2024 Exceptional Thesis Project at the University of Virginia.
|
All images © Philip Edmonston |
Tilden Reid Puckett, BSArch '24
Wheel House
Thesis Faculty Advisor: Peter Waldman
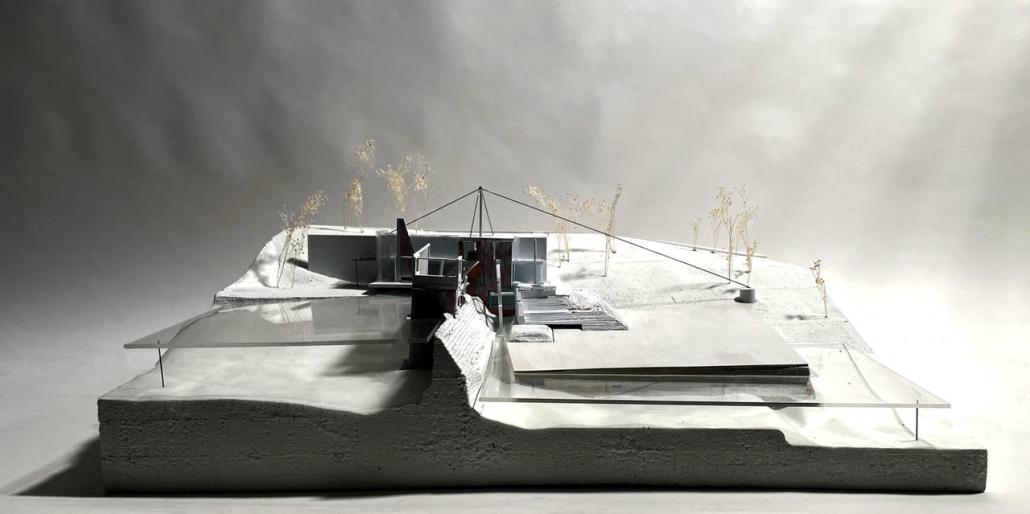
I designed the Wheel House after experiencing land and water I know to be beautiful. Its sleek, sailboat-inspired lines and lotus flower aesthetics evoke a sense of tranquility and orthogonal organic beauty. The building’s foundation integrates seamlessly with the dam’s robust concrete structures, enhancing the synergy between natural and man-made elements. Inside, large windows and open spaces ensure an abundance of natural light, crafting an atmosphere reminiscent of being on an open ocean or beneath a cascading waterfall. Every detail, from the material strategy of utilizing the natural erosion of corten steel to the proportional light/heaviness that attributes to its vertical and horizontal harmony.

The design draws inspiration from the works of renowned architects such as Frank Lloyd Wright, known for his integration of structures with their natural surroundings; Tadao Ando, whose use of concrete and light creates spaces that are both minimalist and profoundly serene; and Peter Waldman, my studio professor of whom’s work intelligently collages materials into profound sculptures of place. With its placement, the Wheel House defines the nature around it. Built on a steep slope, its terracing and retaining walls allow it to seamlessly rest under, on, and above its environment. This project reimagines the home and presents a more careful architectural attention to beauty and art. I believe that when one looks at this structure, they can start to imagine the coarse roar of the water falling down the dam and feel the rippling wind stream across the reservoir. I designed the Wheel House to express further land and water I know to be beautiful.
This project won the Duncan J. McCrea Memorial Award.
|
All images © Tilden Reid Puckett |

