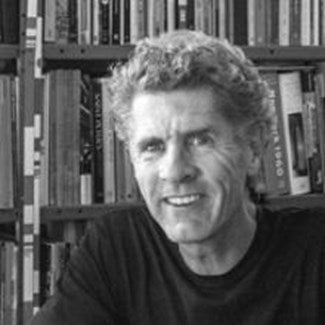Michael Petrus
Education
Harvard University, Graduate School of Design, Master of Architecture in Urban Design
Carnegie Mellon University, Bachelor of Architecture
Biography
Michael Petrus, an architect, urban designer and photographer, began teaching studio at the UVA School of Architecture in 2007 and continues to teach as an instructor in the graduate technology sequence. He has also taught architecture, sustainability and photography courses aboard the ISE Semester at Sea program. As an architect in practice and in research, Petrus’ work with Crisman+Petrus architects has been recognized with awards and fellowships from Harvard University, the Graduate School of Design at Harvard University, the American Institute of Architects, the American Society of Landscape Architects, the US National Endowment for the Arts and the US Environmental Protection Agency. Petrus’ urban landscape photographic work has also been widely published and exhibited.
An architect and urban designer for over thirty-five years, Petrus practiced with firms in Cambridge, Hong Kong, Chicago, Pittsburgh and Charlottesville, before starting his own office, Crisman+Petrus architects in 2004. Numerous Crisman+Petrus architects projects have received awards and been widely published, as has his work with campus planning with William McDonough + Partners, the Santiago Calatrava-designed Milwaukee Art Museum, and with Chan Krieger Architects.
In his teaching and practice, Petrus fosters relationships between seemingly oppositional topics: natural ecology and heavy industry, regional watersheds and roofing details, and global climate change and individual education. Working with environmental nonprofit NGOs as well as industrial corporations, Crisman+Petrus architects employ and design for strategies that allow the coexistence and growth of healthy ecosystems and thriving urban, economic opportunity. The complex relationships between human inhabitation and the natural environment that depend on sustainable strategies between specific cultures and their built environment are central to Petrus’ work.
Petrus’ architectural projects include those in overlooked and underserved communities, and although tiny in scale, have an enormous impact. The Wetland Learning Lab and Beazley Learning Academy at the Paradise Creek Park constructed wetland, as well as the Elizabeth River Project Learning Barge are all small projects that support outreach and education for children from all Portsmouth, Chesapeake and Norfolk area neighborhoods. Children who have never gotten their hands muddy are encouraged to directly engage with the plants, animals, water and dirt that are in their own backyards but are rarely directly engaged. Crisman+Petrus’ projects are designed to didactically support the mission of educating K-12 children about their impact on the environment getting them to consider and discuss the relationship of chemicals and wastes that they might keep out of the land, water and sky.
Larger urban projects designed by Crisman+Petrus integrate industrial waterfront development with riverine restoration ecologies. Projects such as the 300-acre Money Point Revitalization, Atlantic Woods Industries constructed wetland project, and the Scotts Creek industrial LID plan conceptually share the same strategy that industry, communities and ecology can coexist and thrive through thoughtfully deployed artificial and biological infrastructures. These projects have earned awards from EDRA, the Places Journal and from the Virginia Society of the American Institute of Architects.
Working with his hands and detailing buildings at a nuts-and-bolts scale has always been important to Petrus; he builds bicycles and maintains and repairs his own cars and house. Working for many years with various architecture firms as an architectural detailer, he has used his fascination with mechanical objects to inform his skill for articulating raw design ideas and sketches into highly developed and detailed buildings. Petrus believes that the idea of a building at a large scale should also inform how it is put together and what the details tell us about the building. The simplicity and rigor of all the systems involved in a building, whether, structural, mechanical or about the building envelope are all related and work together to present a cohesive whole. It is this idea that Petrus brings to his architectural work as well to his students in the academic studio.

