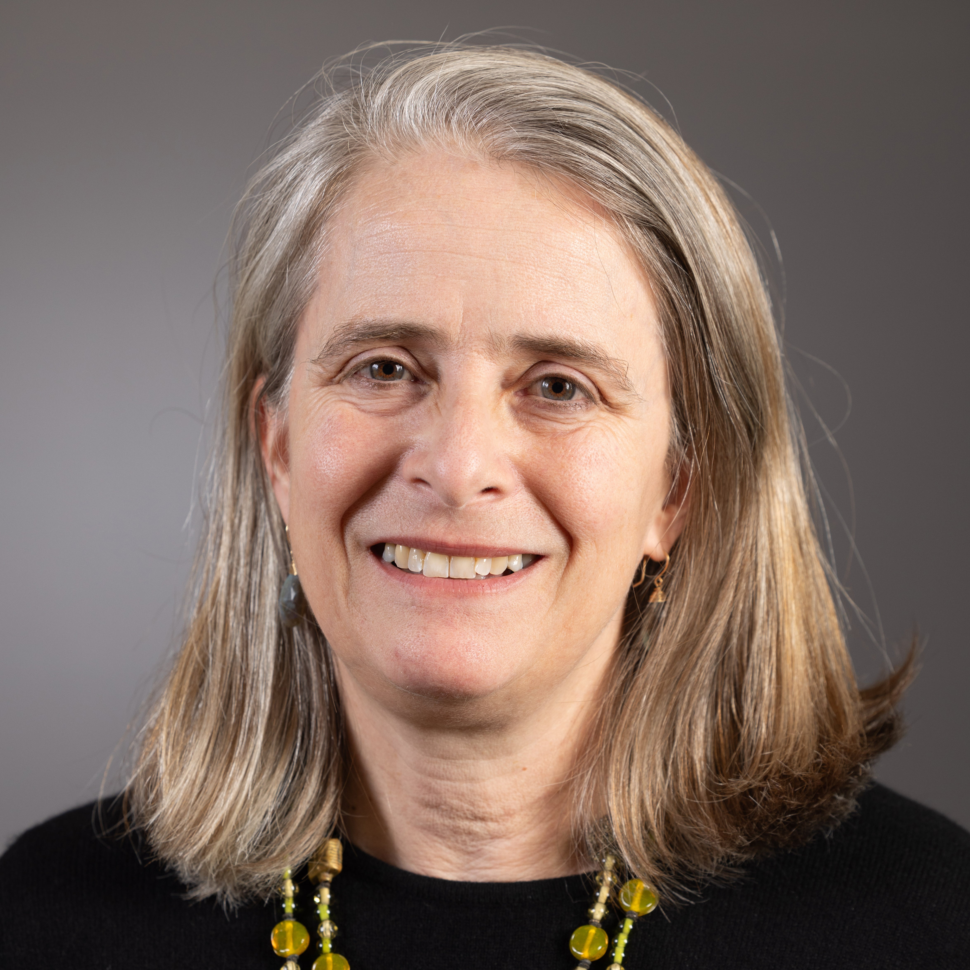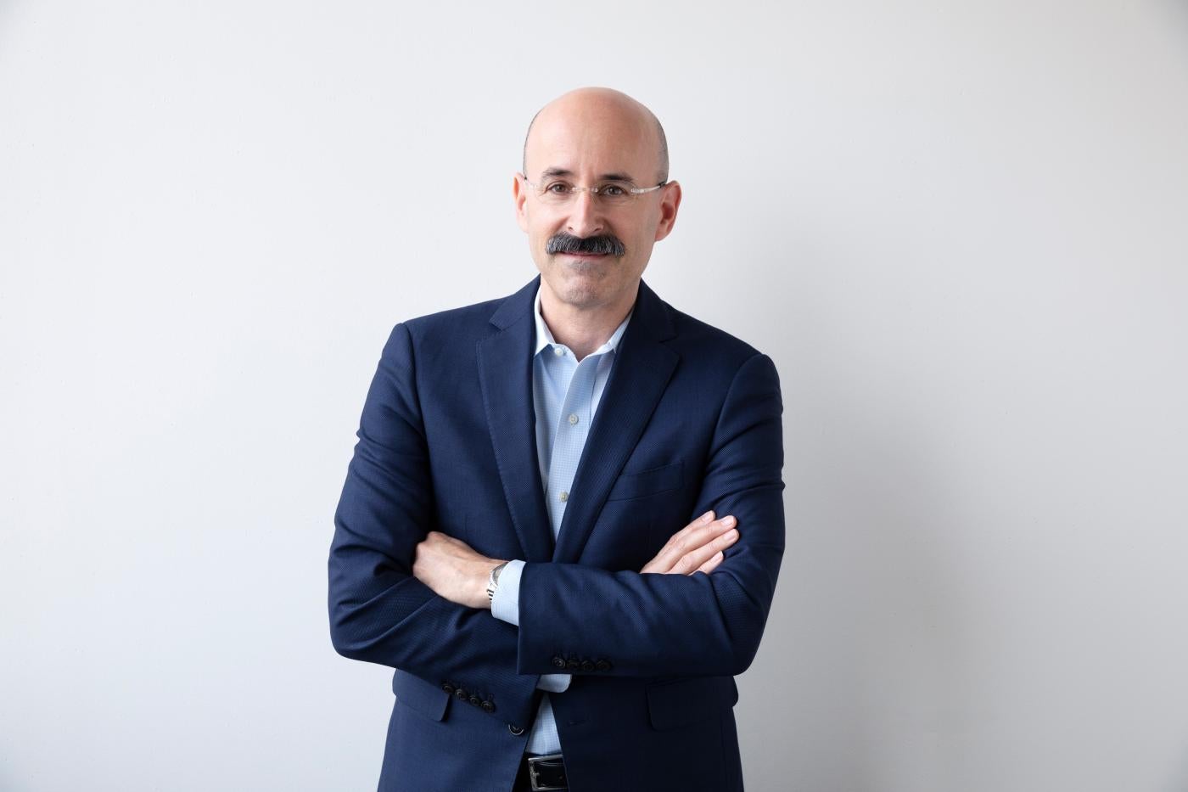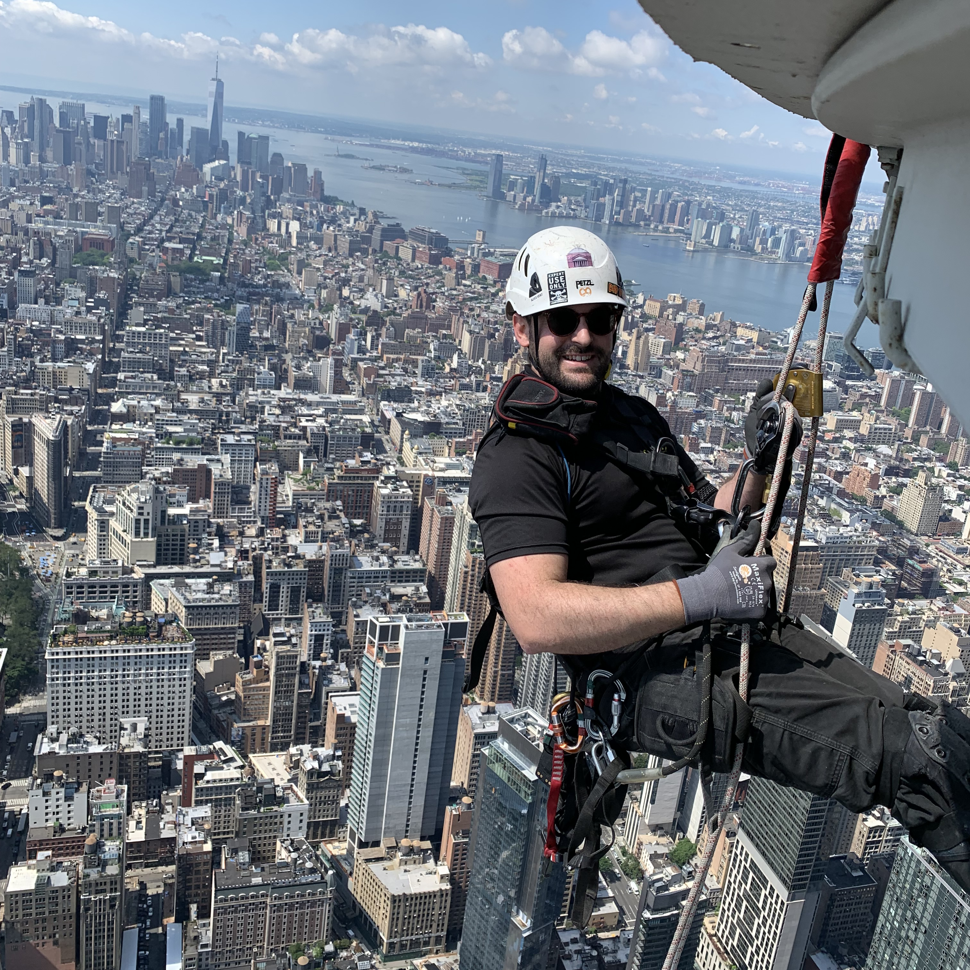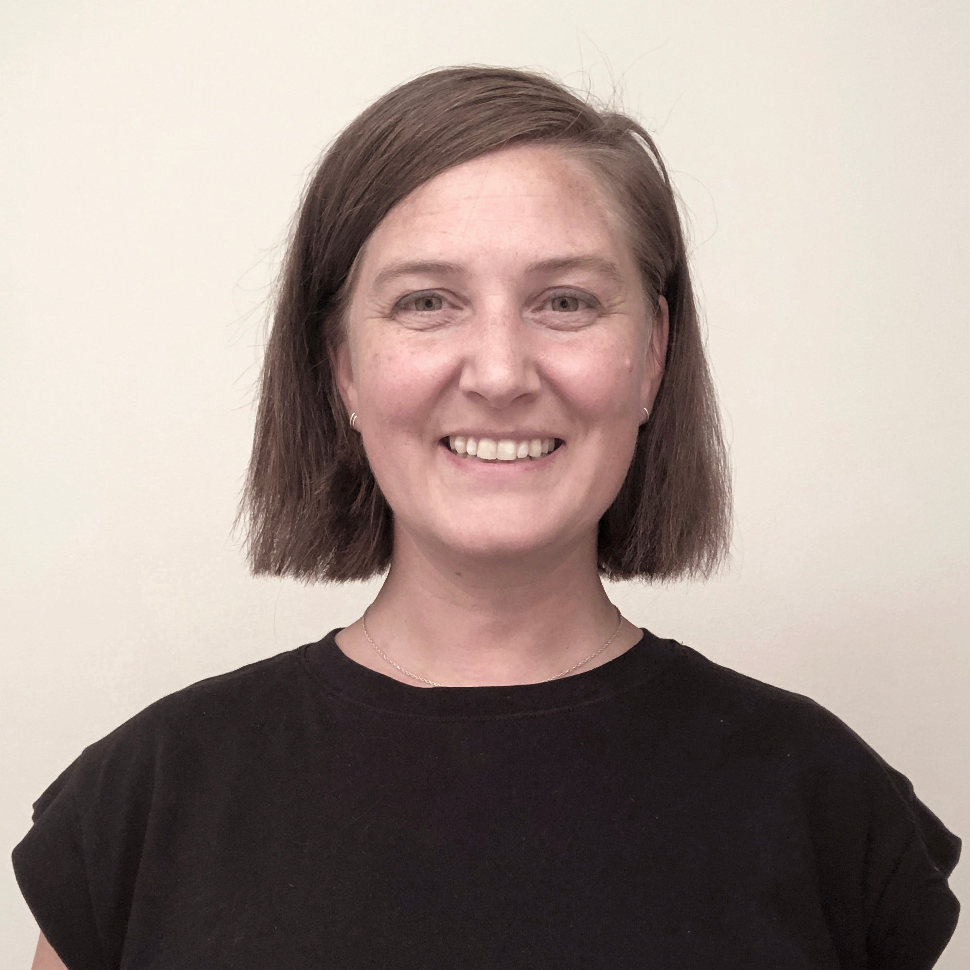
Alum in Action: Adam Yarinsky on architecture's agency and impact

Adam Yarinsky, FAIA (BSArch '84)
Principal and Co-Founder, Architecture Research Office (ARO)
This month, DelMonico Books and ArtBook | D.A.P. released the new title Architecture.Research.Office., a definitive publication on award-winning New York design firm Architecture Research Office (ARO). Part monograph, part handbook, Architecture. Research. Office. documents the ethos, culture, and process that, over the last three decades, have quietly but consistently shifted the profession’s outlook on how to practice architecture.
When the firm was founded, in 1993, it was among the first to express through its name the endeavor of the practice. Rather than naming the firm after themselves, founders Adam Yarinsky (UVA alumnus, BS Arch '84) and Stephen Cassell, later joined by Kim Yao as partner, wanted to make clear that these three interrelated concepts – architecture, research, and office – lie at the core of their work. “Architecture” is the firm’s ultimate objective, which for ARO means creating beautifully crafted work that benefits people; “research” grounds its methodology and informs its approach; and “office” reflects the idea that creating architecture in support of people starts with the community and culture of the firm itself.
We asked Yarinsky, who has taught at the School numerous times, served on the School of Architecture's Dean's Advisory Board, and was named its Distinguished Alumni Award recipient in 2017, to share more about the firm's approach, select projects, and its newly released publication.

Your practice’s new publication, Architecture. Research. Office. (DelMonico Books and Artbook | D.A.P., 2024), is described as “part monograph [and] part handbook.” The book documents the ethos, culture, and process of ARO that has “quietly but consistently shifted the profession’s outlook on how to practice architecture.” Can you elaborate on how the three foundations of architecture, research, and office have guided your work over the last three decades?
Great question! Presenting our work (architecture), methodology (research) and culture (office) through this book, we want to communicate architecture’s agency and impact.
Our foremost goal is to create architecture which we conceive of expansively, holistically and relationally. Expansively with respect to the diverse range of project types, programs, sites and scales that we engage, from products to interiors to buildings (including a chicken coop) to urban planning to infrastructure. Holistically in terms of the depth with which we develop and integrate our concepts in each project to communicate our ideas directly through use and experience- from how spaces are organized for different activities to how surfaces filter views and daylight to the feel of a door lever in your hand. Relationally means reciprocity between our work and the world by connecting to people and place. It’s manifest in the way we calibrate the quality of deference and distinction, or background vs. foreground, of how architecture is perceived in relation to its environment.
|
Image

|
Image

|
|
Image

|
Image

|
Our framework for design is grounded in research. We approach each project with questions, or inquiry, directed to the physical and social context in which our work is situated.
Most broadly, research is a methodology through which we inform and cultivate our ideas. We gather information (about history, site, program, mission, budget and other parameters), analyze it and then work iteratively to explore alternatives
that respond to this information and transform it.
This is highly collaborative, with clients and specialists as thought-partners and engaging many other people, including those who are affected by the project. This research is usually opportunistic: we identify aspects of each project to explore that have potential for impact and/or invention, such as program relationships, formal qualities, material expression, daylight and energy performance. We also undertake funded and commissioned research. Examples include urban climate change adaptation (On the Water: Palisade Bay), a family of acoustical products we have developed for Knoll (the ARO Collection) and a modular facade shading system created through an invited workshop for architecture firms organized by Boston Valley Terra Cotta (V-Soleil). These three projects are included in the book.

Office is our culture. We’ve always considered the design of the firm to be a project in itself. This is important because how we work and the quality of our workplace are intrinsically connected to the success of our designs.
Fundamentally, we love making architecture and try to lead by example. We all sit together in the studio and cohesive teams focus on each project. We believe it is our responsibility to mentor, challenge and grow the people at ARO.
We communicate as transparently as possible, sharing knowledge and experience. People in the office are a diverse collective of individuals. They have created initiatives and working groups that promote zero-waste, healthy materials, and social equity which have changed the way that ARO operates and inform how we design. Many of our staff have been at ARO for over a decade; we are family friendly. Beyond the impact of our culture within ARO, many former employees are teachers and ARO alumni have established over thirty-five architecture practices around world. Half of these firms are women-led.

The book presents more than 30 projects, including the renewal of the Rothko Chapel and campus, the Donald Judd Home and Studio, and the Congregation Beit Simchat Torah, the world’s largest LGBTQ+ synagogue. How did creating the publication allow you to revisit some of these projects? What new reflections on particular projects did you and your co-founders take away from the making of the book?
The book is a means to interpret thirty years of work through the values that we have as people and architects. The projects are organized according to seven principles which ground our practice and guide our process: Strategize for Maximum Impact; Approach Architecture as a Social Act; Engage the Complexity of Contexts; Elevate the Ordinary; Design for Use and Experience; Work with Integrity; and Always Keep Learning. This is different than a chronological or typological order. The principles are a constellation of values; there are relationships between all of them. Also, most projects fit under multiple principles.

Perhaps the most difficult part of creating the book was describing these principles clearly and concisely, in terms of what they mean for us and how our work is shaped by them. On a superficial level, the principles are truisms for good design. But we want to engage the reader to understand the specific implications of these principles more deeply through the work itself. For example, what do we mean by “strategize for maximum impact”? It recognizes that the most compelling result is sometimes achieved through foregrounding the design of landscape, public space and infrastructure, as in “A New Urban Ground.” What does “engage the complexity of context” mean for us? It encompasses the relationship between our design and the history, legacy and mission of a cultural organization such as the Rothko Chapel. The diversity of projects within each principle demonstrates the varied ways that these principles are manifest in the work.
|
Image

|
Image

|
You describe that “for those seeking to pursue architecture, the book acts as a primer.” As you interact with the next generation of architects, what do you feel are some of the most important approaches or perspectives to consider?
We challenge all aspiring and practicing architects (including ourselves) to work in a principled manner. As an architecture student you are beginning to understand and shape your design process; this will continue to evolve for the rest of your life (ultimately, we are all students).
It’s vital to be self-aware and self-critical to
formulate a personal methodology that
enables personal change and growth.
The way we design and conceive of architecture is always changing- from the technology we use to draw to how people inhabit space to whether it is appropriate to build anything at all. Also, and very important, our expansive interpretation of design enables many different ways for people to contribute to shaping the outcome of each project, in addition to form and aesthetics. The concluding and over-arching principle in the book is “Always be Learning.”
What are a few lessons or lasting impacts that your A-School education had on your professional life. What do you continue to take with you?
I’ve been connected to the A-School for almost forty-five years as an undergraduate student, a full-time faculty member, a visiting professor on two occasions (the Shure and Thomas Jefferson Professorships) and a former member of the Dean’s Forum. As Principal at ARO, I led the recent comprehensive program planning study for a potential future renovation and expansion of the A-School. This was a deep dive into all of the A-School’s departments, programs and people. I’ve learned so much from all of these experiences.
A key lesson I learned (and perhaps I was predisposed to this ethos already) is designing with economy of means. This involves communicating ideas and intentions clearly through design. It entails maximizing the expressive potential of simple, everyday forms and materials; the corrugated metal roof and enclosing grilles of our Kayak Pavilion come to mind as examples. My understanding of economy has also evolved to encompass stewarding resources wisely, such as re-using and adapting existing buildings in most of our projects (like our work for Dia Art Foundation in Chelsea) or designing for high energy performance to reduce carbon footprint (such as the Passive House schools in downtown Brooklyn).
For me, the most lasting impact of my A-School undergraduate education is a deep, abiding belief that what we do as “citizen architects” is important.
This demands that you hold yourself to a high standard; work hard, be rigorous and persistent. Architects have a unique perspective as participants simultaneously within and outside of the contexts in which we work. When we are informed collaborators, we can apply our knowledge and expertise to be critical of the status quo and help positively transform it.


