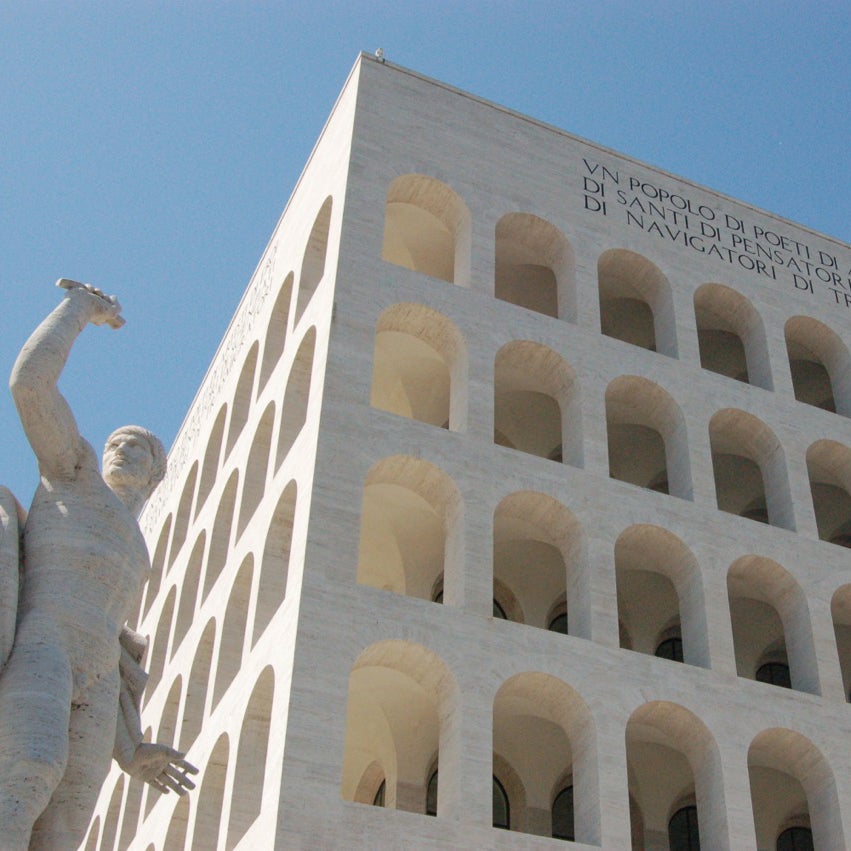
Berman, MacDonald and Schumann Contribute to 'Drawing Codes'
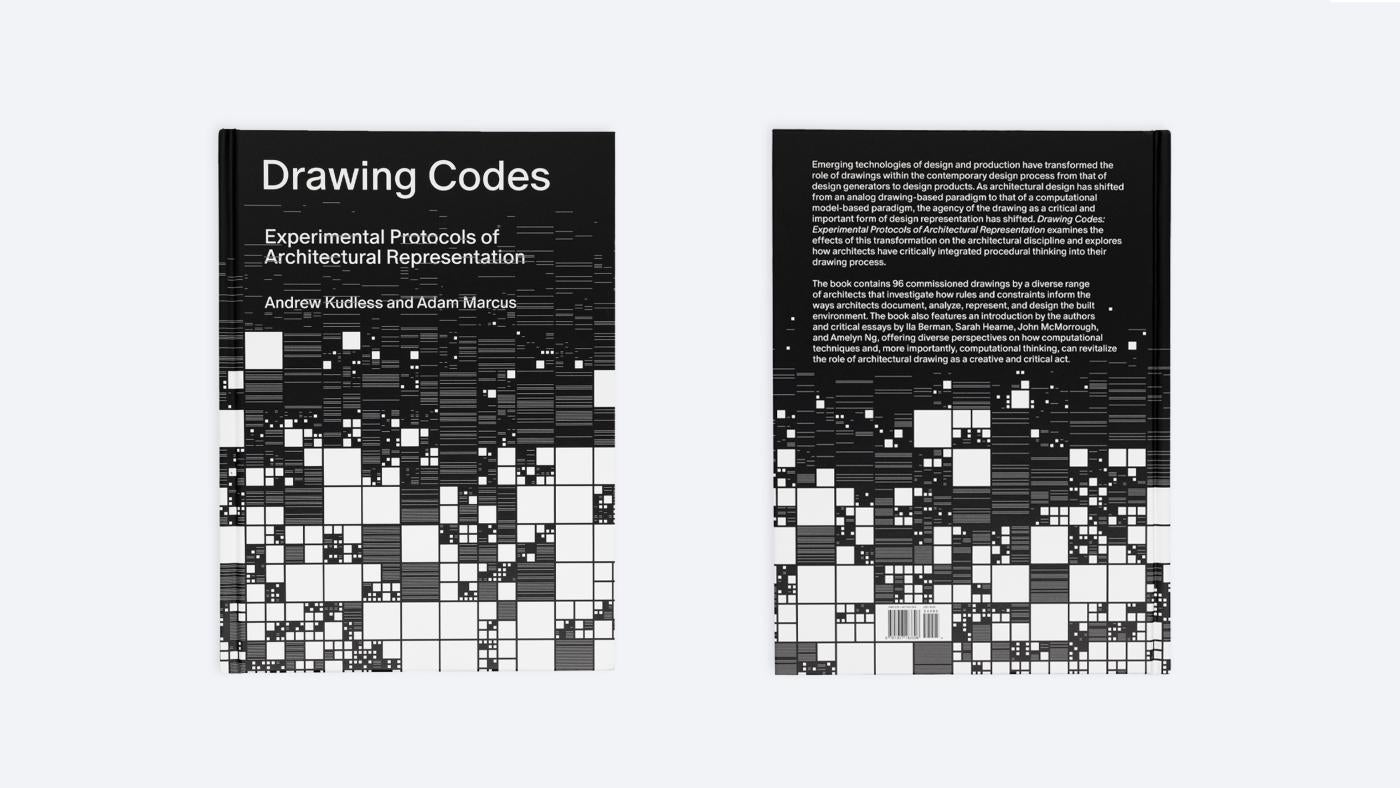
The UVA School of Architecture's Ila Berman (Elwood R. Quesada Professor, Architecture), Katie MacDonald (Assistant Professor, Architecture), and Kyle Schumann (Assistant Professor, Architecture) have contributed to the latest volume of the newly released publication, Drawing Codes: Experimental Protocols of Architectural Representation (Applied Research + Design Publishing, 2024).
Edited by Andrew Kudless and Adam Marcus, Drawing Codes: Experimental Protocols of Architectural Representation examines the effects of the transformation from an analog drawing-based paradigm to a computational model-based paradigm on the architectural discipline. It explores how architects have critically integrated procedural thinking into their drawing process. The book contains 96 commissioned drawings by a diverse range of architects that investigate how rules and constraints inform the ways architects document, analyze, represent, and design the built environment. The publication features essays by architects and theorists offering diverse perspectives on how computational techniques and, more importantly, computational thinking, can revitalize the role of architectural drawing as a creative and critical act.
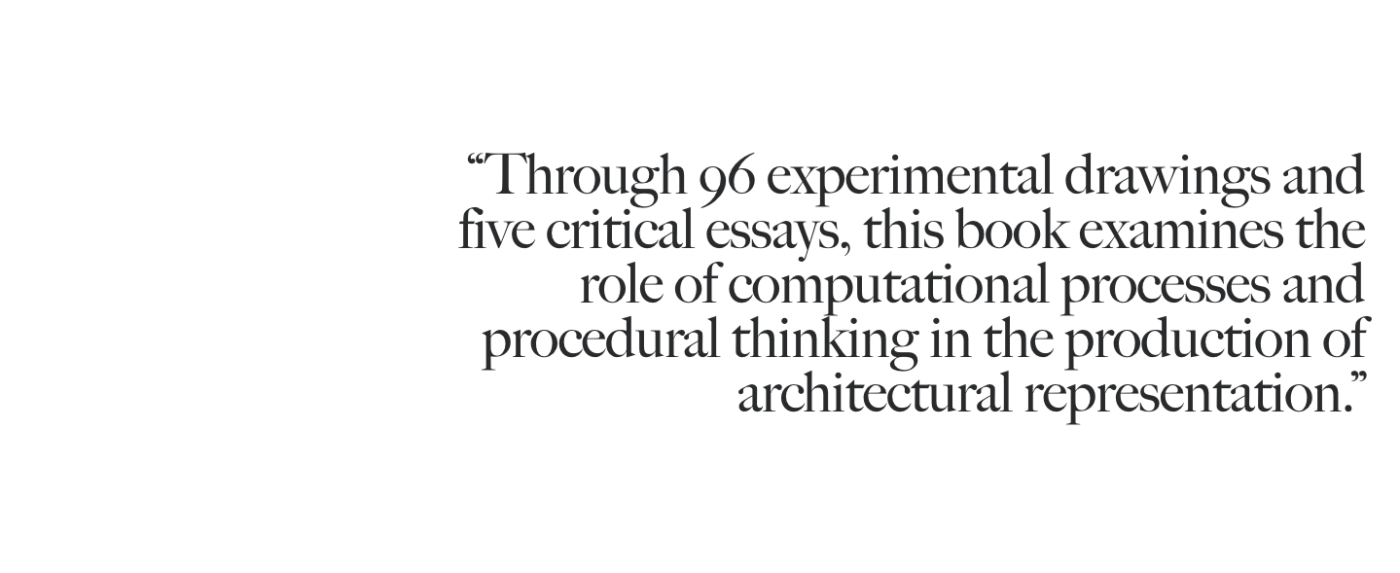
Deciphering Drawing
Berman's contributing essay titled "Deciphering Drawing" argues how architectural drawing, evidenced by the collection of works presented in the publication, re-centers itself "as the locus, rather than the periphery, of architectural thought and practice, design and representation." Berman goes on to write, "This notion of the architectural drawing as a self-sufficient conveyer of ideas, whether its referents are internal or external to the project or discipline, has a long tradition within architecture."
Tracing the proliferation of architectural drawings over the last half-century, Berman dissects that tradition emphasizing how drawing has long been seen as more than just a simple means to an end, or a byproduct of building within architecture.
|
Image
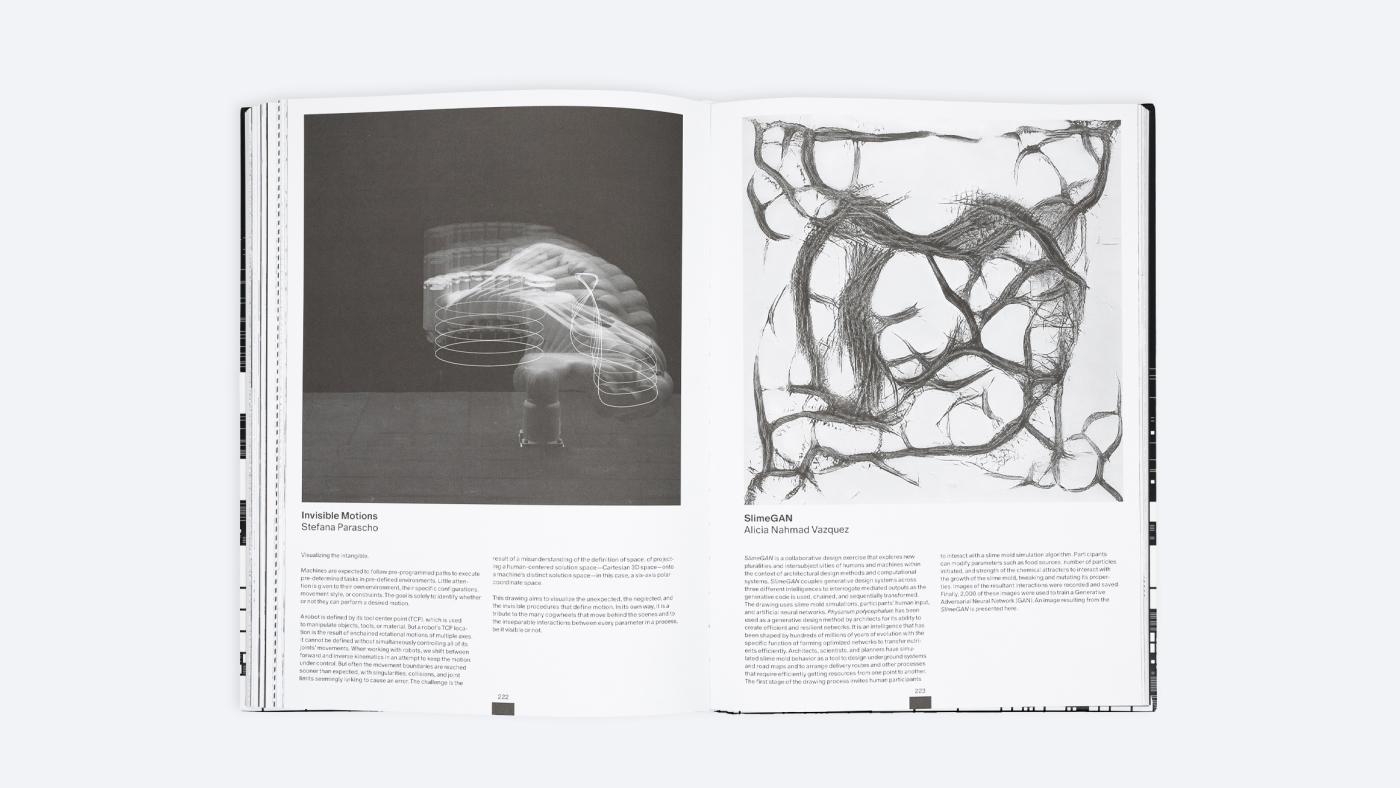
|
Image
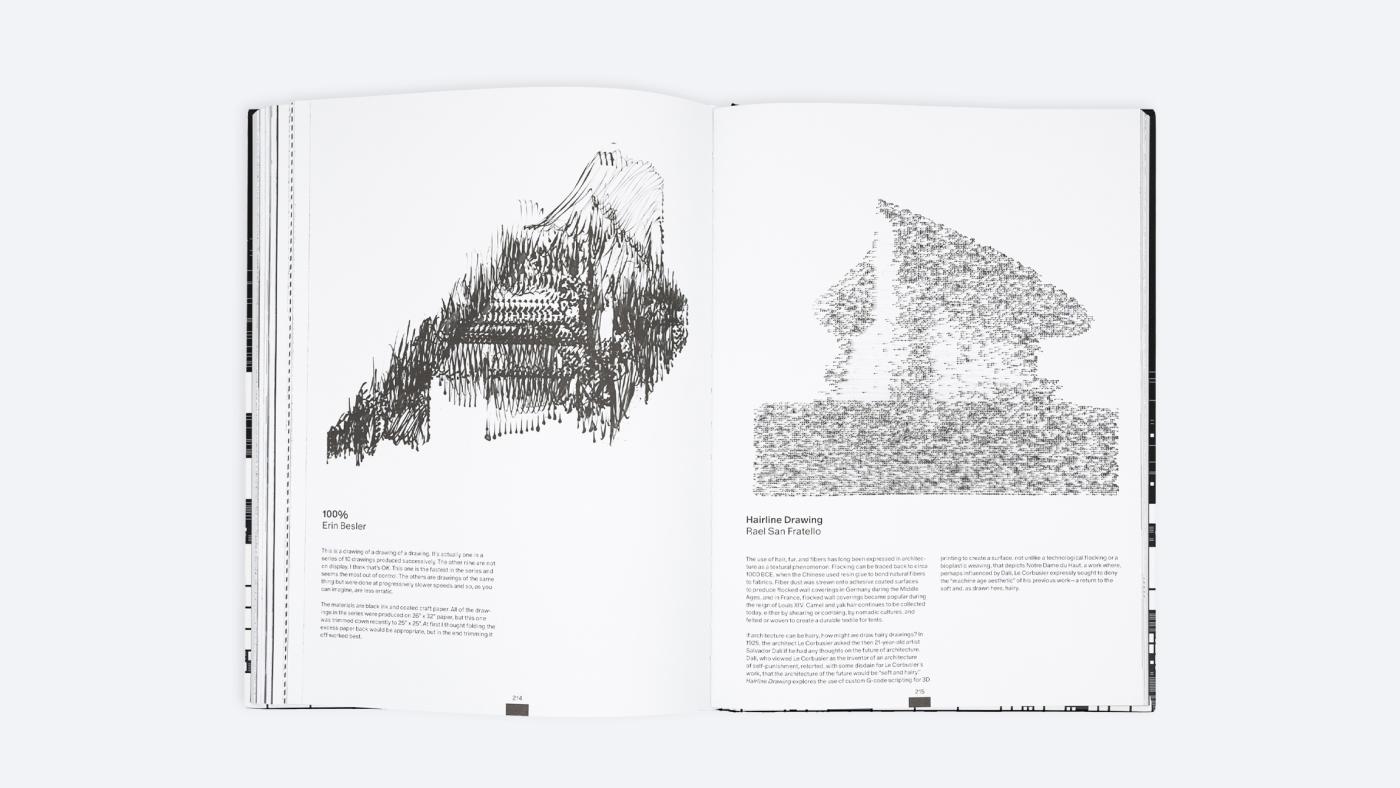
|
|
Image
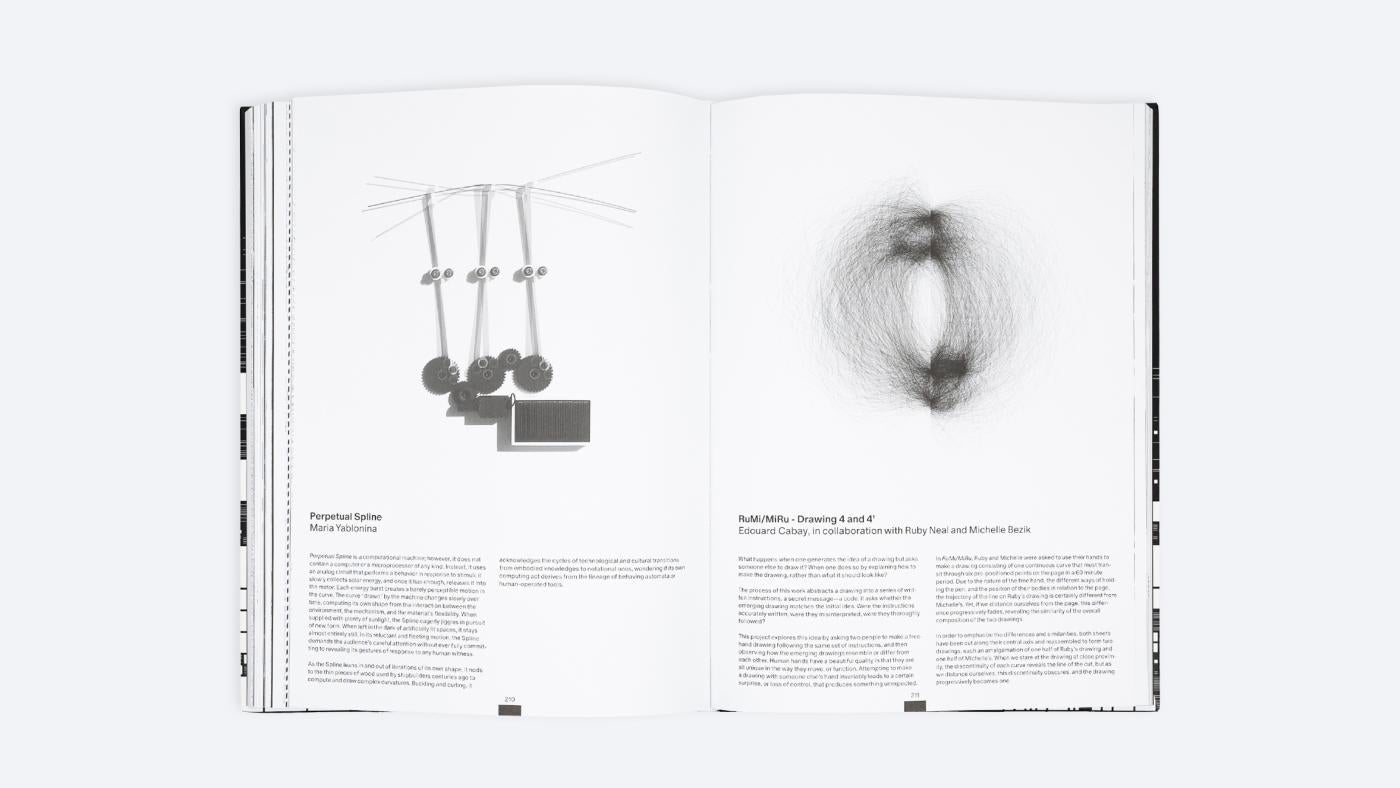
|
Image
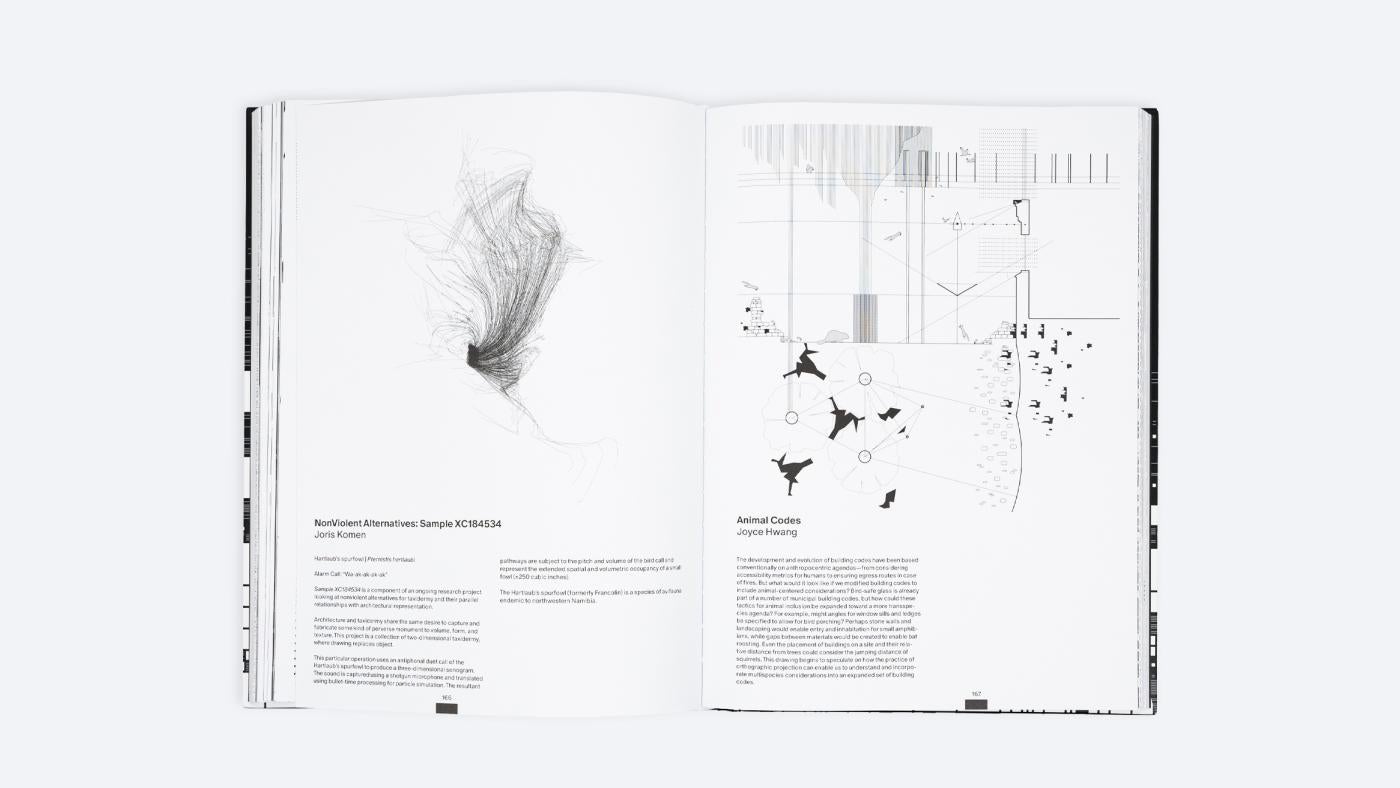
|
In particular, Berman articulates how Drawing Codes presents a noted connection between drawing and computation and the trajectory in the profession from "the conscious abandonment of the traditional implements use to draw — pencils and mechanical pens, T-squares and Maylines, compasses and adjustable triangles...[and the] evolving erasure of its pedagogy." She explains how while the term 'drawing' fell into disuse as part of this technological evolution, two-dimensional artifacts delineating the complexity of architecture continue to be pervasive in the discipline.
New terms, such as 'mapping' and 'diagram' found resonance in the pairing of drawing and computation and offered new ways of thinking about architectural drawing tied to multiplicity and hybridity, and coincided with "[an] emphasis on experimental practices which reverberate in [a] para-architectural zone..." These conditions, Berman writes, lay the foundation for the projects presented in Drawing Codes.

Citing a selection of the 96 commissioned drawings in volume — articulating their nuanced methodologies and techniques, formal and spatial resolutions, and conceptual and communicative underpinnings, Berman also highlights how each drawing is part of a "much larger multiplicity of representations, notations, and encoded diagrams that describes the conceptualization, design, modeling, programming, building, or perceptual experience of a single artifact."
"If architectural drawing before computation had already signified the iterative and endless array of distinct materializations of this process as well as the many types of representations that these include, all part of the 'work' of architecture in excess of the singularity of the building, the 96 drawings generated for Drawing Codes are a testament to the expanded impact and complexity of architectural drawing brought about by its intersection with computational tools and methodologies."
The Image and the Inventory
MacDonald and Schumann, co-directors of After Architecture and Before Building Laboratory, present the drawing "The Image and the Inventory" as a part of the volume, articulating the role of imaging in their design and fabrication processes working with non-standardized systems.
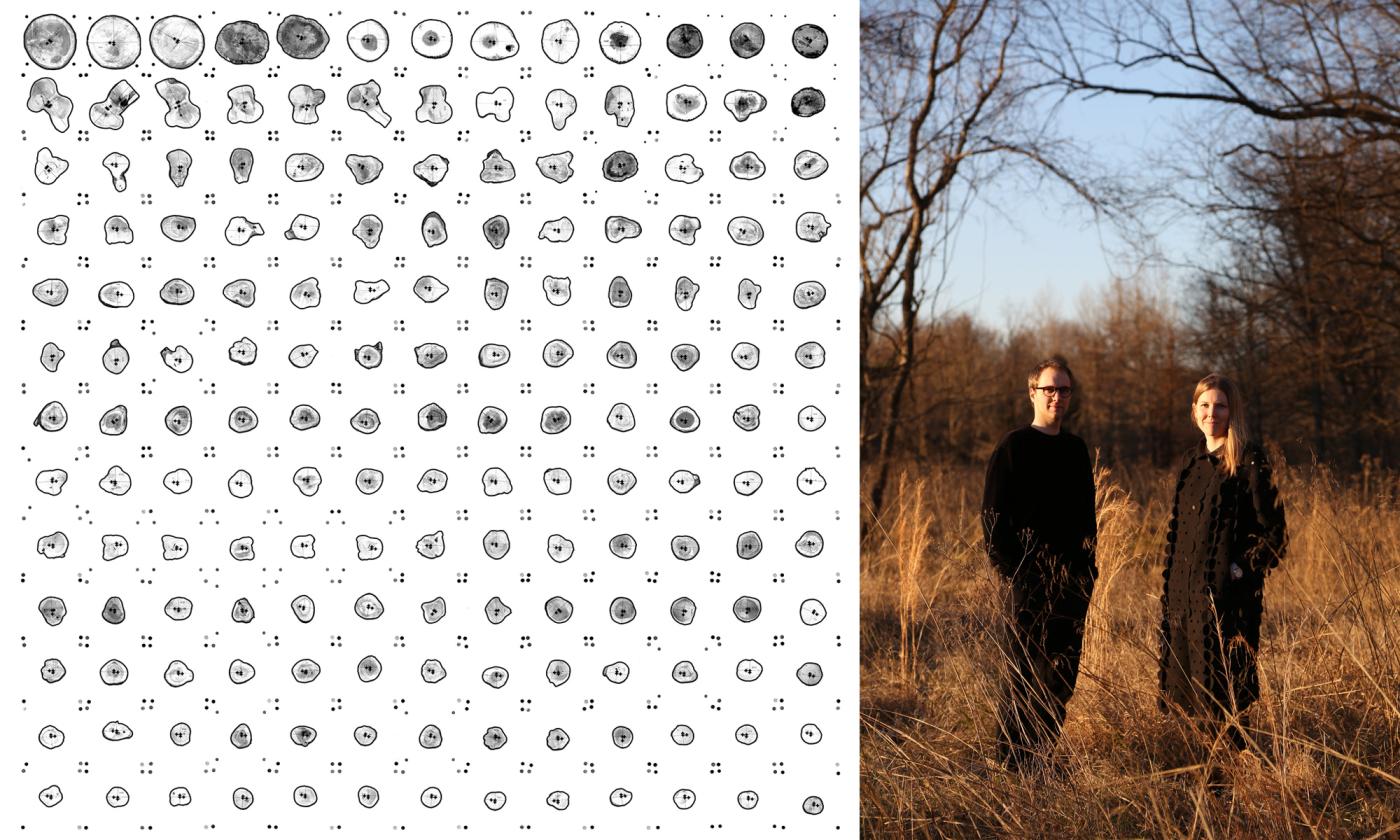
Description
Early digital tools gave rise to mass customization—the transformation of standard inputs into bespoke outputs at scale. As the digital world matures, the promise of imaging techniques, which allow designers to inventory nonstandard inputs, takes customization to the front of the assembly line. By inventorying and digitally twinning irregular inputs, designers can negotiate design intent with available material stock before construction. In their drawing, such a collaboration is demonstrated through the collection and inventorying of a series of log rounds—“cookies,” in timber parlance. Upending the assumption of the standard input, the cookies are digitally twinned through a custom, low-data scanning process in which photographs are automatically traced, scaled, and oriented through the reading of a series of physical registration marks. The digital inventory is sorted across a designed form, and the digital twins are used to generate toolpaths for fabrication. The final artifact, a timber vault, is shaped in no small part by the peculiar cross-sectional geometries and scalar discrepancies between input logs.
Volume 3 of Drawing Codes builds upon the ongoing project, launched in 2017 and curated by Andrew Kudless and Adam Marcus. Volumes 1 and 2 include 48 commissioned drawings that explore the impact of emerging technologies on the relationship between code and drawing: how rules and constraints inform the ways architects document, analyze, represent, and design the built environment.
...
Publication Details —
Size: 8" x 11" Portrait
Pages: 308pp
Binding: Hardcover
Publication Date: Fall 2024
ISBN: 978-1-957183-39-8
World Rights: Available
Co-published with CCA Architecture Books


