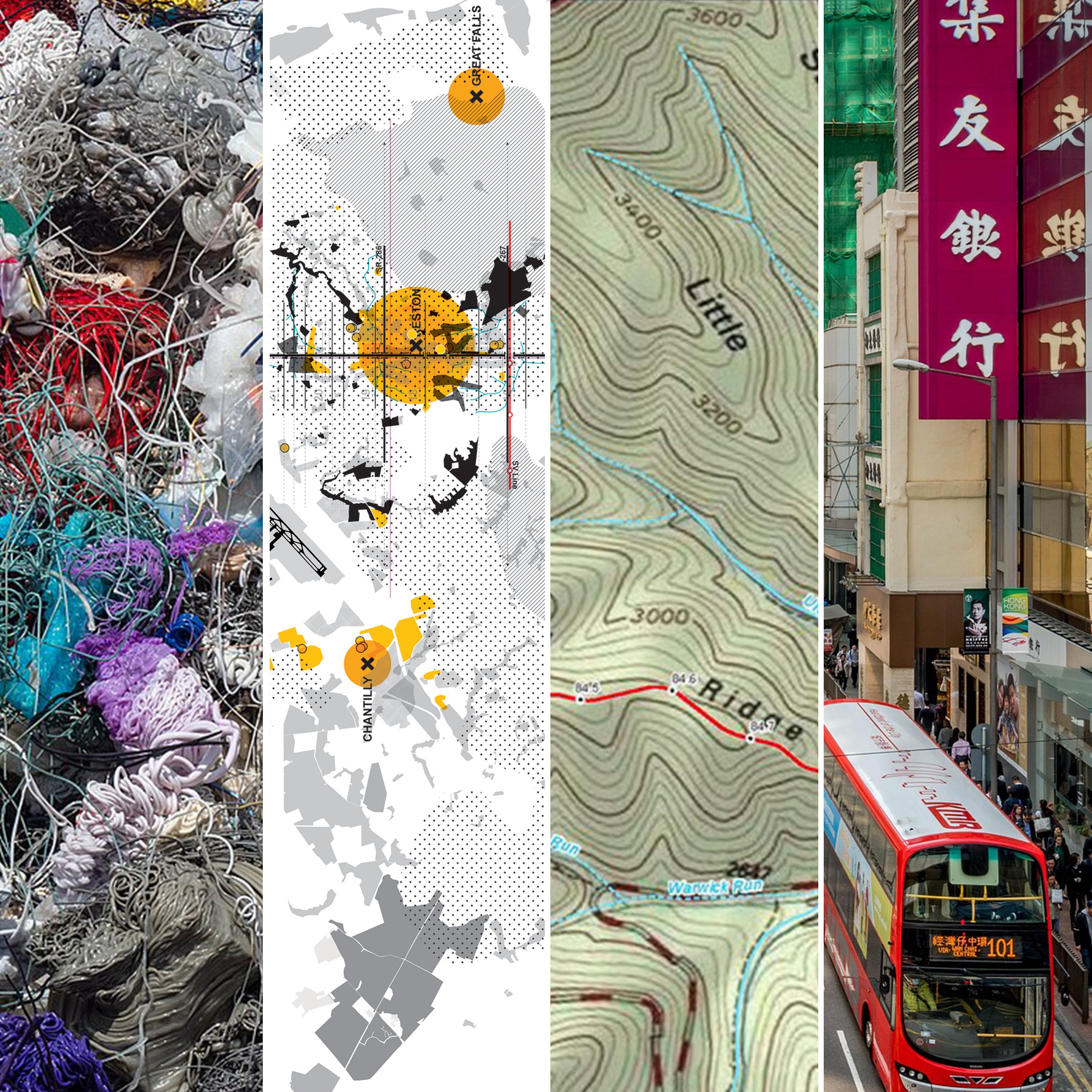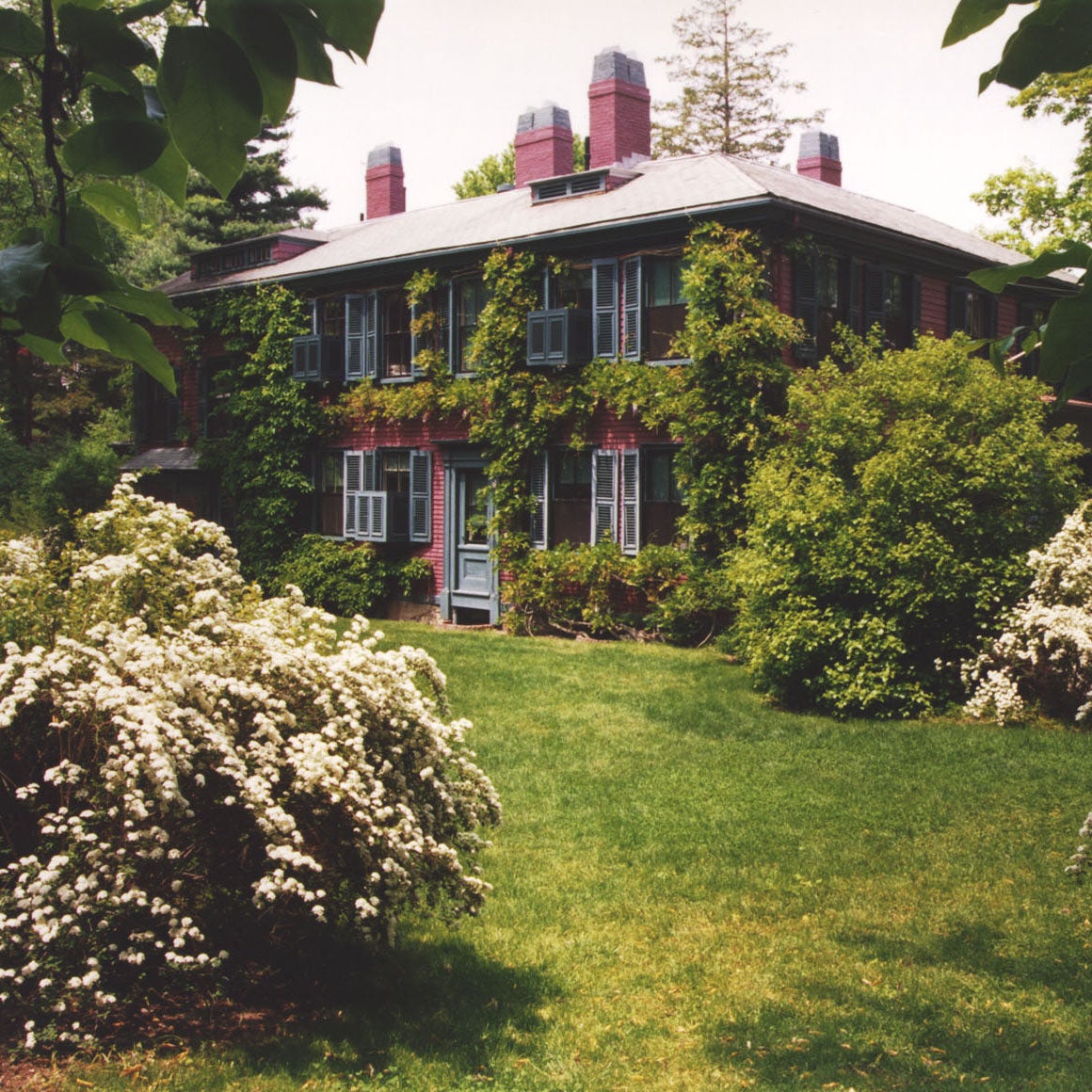
Undergraduate Architecture Thesis Projects Featured in National Student Showcase - Part 2
Sponsored by the Association of Collegiate School of Architecture (ACSA), Study Architecture brings together colleges and universities, students and working architecture professionals to create a forum for sharing information and ideas. Through a national call for submissions, Study Architecture highlights exceptional student design work through an online Student Showcase.
This year, six recent graduates from the UVA School of Architecture's Bachelor of Science Architecture program were selected to be featured as part of this digital exhibition. We highlight their undergraduate thesis projects, in two parts, here, with the research and design work of Iana Ishrat (BSArch '24), Elodie Price (BSArch '24), and Matthew Tepper (BSArch '24).
Click here to visit Part 1.
Iana Ishrat, BSArch '24
Revitalizing an Industry: Jute and Communal Empowerment, Bangladesh
Thesis Faculty Advisors: Peter Waldman + WG Clark
The fibrous plant jute has an important history in Bangladesh. The once-thriving industry has seen closure and difficulties in recent years. But the high demand for plastic alternatives has rekindled interest in the natural fiber that plastic helped replace.
This project uses architecture and design to revitalize an abandoned jute mill to establish a place of living-working space that can help the surrounding communities. Inspired by the communal traditions around rice cultivation, the project reimagines the arduous process of jute milling as a communal activity to create spaces that can inspire community and traditions around the production of jute products.

The expansive and repetitive colonial-era factory invokes ideas of mass production. These structures are broken up strategically with alleys and courtyards to allow spaces that reflect a more human-scale work environment.
The construction consists of two key parts. The first is a visitor center that can help educate the population about the important history of jute and its potential in the future. The second is the renovation of the factory and the construction of the central communal workspace. This area includes a mosque, library, office spaces, Bath house, indoor-outdoor workspaces and courtyard with a water-pool. The Mosque at the center of the site helps establish the factory as a central hub for the surrounding prominently Muslim population.
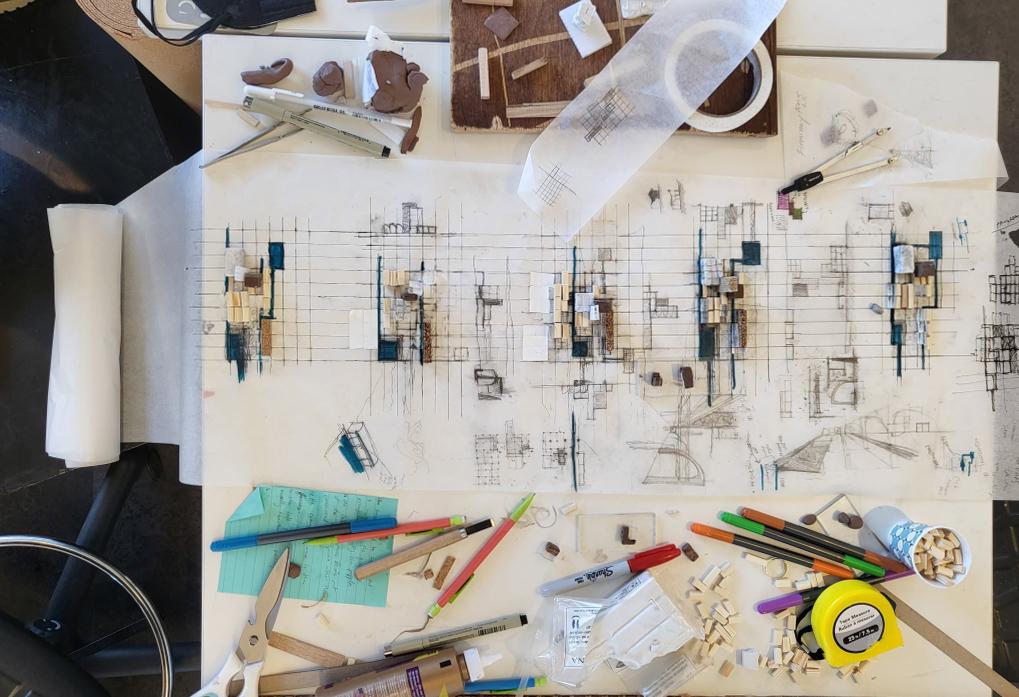
A small brick kiln is also established on site. This will provide material for the renovation and construction of the factory. With time, parts of the farmland surrounding the factory will be used for other crops like rice and vegetables to provide food for the workers. Some of this land will also be distributed among workers. They can utilize the brick from the kiln for any construction needs in their new communities. This initiative will help foster a sense of ownership and community building among the workforce.
Overall, the project seeks to revitalize the legacy of jute while empowering the local communities who play a vital role in its revival.
This project received the 2024 Exceptional Thesis Project accolade at the University of Virginia.
|
All images © Iana Ishrat |
Elodie Price, BSArch '24
The Half-House
Thesis Faculty Advisor: Mona El Khafif
The Half House is a generative housing community that expands and contracts depending on changing needs and demographics within a community. The Half House intends to respond to the increasing socio-economic and environmental pressures the world is facing at a global and local scale while promoting the agency of the individual residents in conjunction with community enrichment. In contrast to the typical US house, the Half House minimizes itself in size, material usage, embodied energy, associated carbon emissions, and waste, while maintaining the same amenities and utilities as its counterpart.
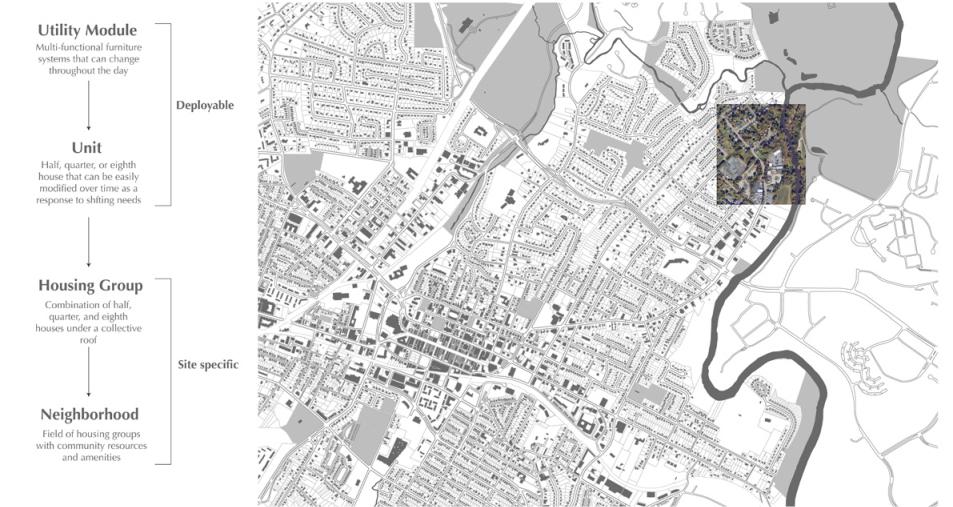
This project takes a stance on neighborhood planning, including shared spaces and the potential for growth and densification over time. Organized into housing groups, a combination of units coexist below a collective roof, sharing exterior spaces, amenities and resources to contribute to a more environmentally and economically responsible lifestyle. In each housing group, there are solar panels collecting renewable energy, rainwater stored for gray water usage and irrigation, bamboo gardens that sequester carbon and naturally create privacy screens, and vegetable gardens to feed the community and provide healthy outdoor activities. Each unit follows a standardized set of dimensions in such a way that necessary additions (and redactions) can be easily made. The design of the individual unit is firmly based on precedent research and an investigation of the spatial strategies employed throughout a vast array of projects, including nesting rooms within each other, carving into a thickened wall, and flexible furniture. This project negotiates at the scale of the furniture module up to neighborhood planning, and furthermore, as a siteless, deployable object utilized for emergency housing, urban infill sites, or even accessory dwelling units (ADU’s) to densify suburbia.
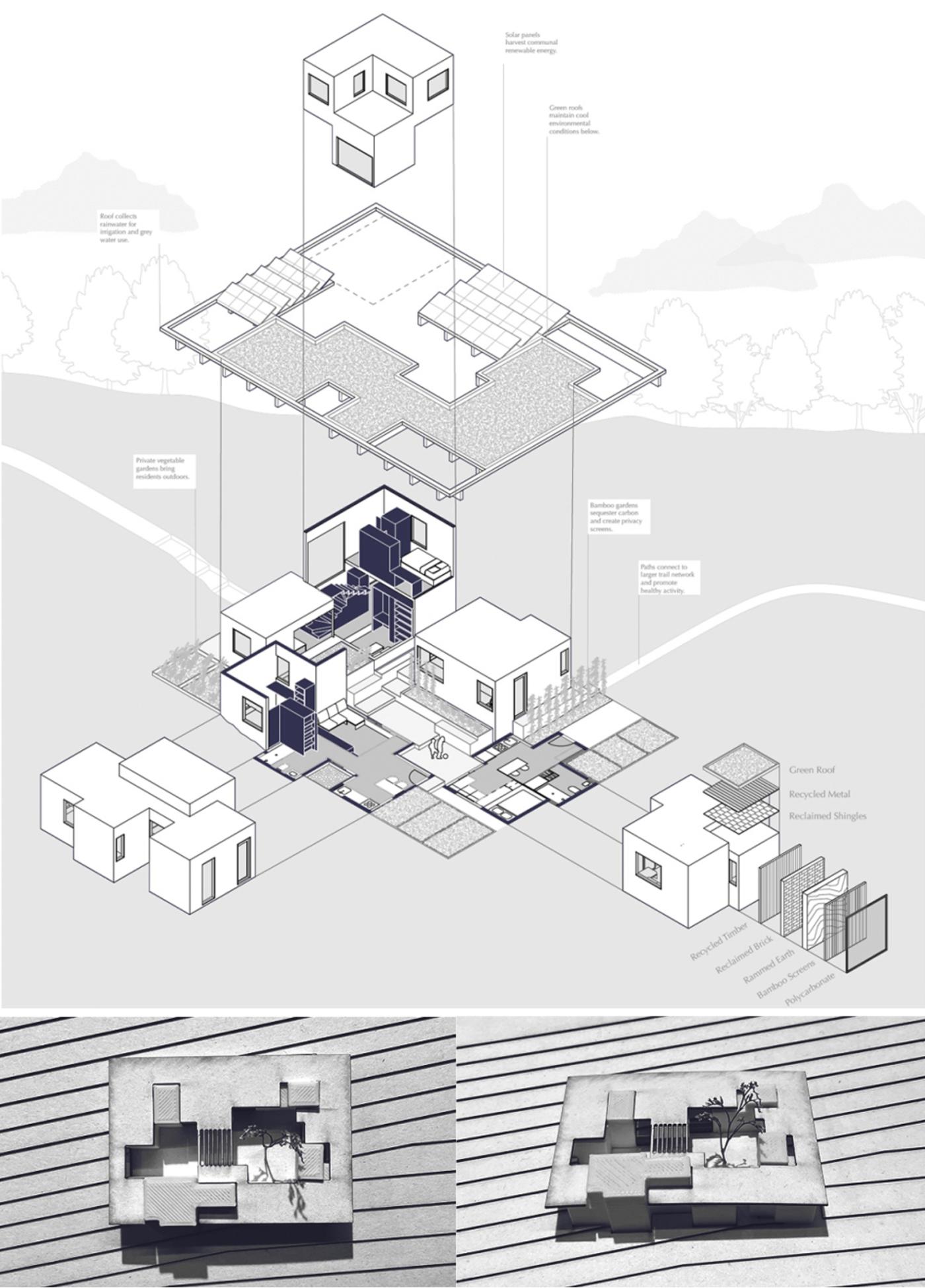
The Half House embodies the idea that there is value in less. In a spotlighted prototype of a housing group arrangement that is a focus of this project, fractional units make up the square footage of an average American house, yet can accommodate as much as 4x the amount of people. This is achieved through space-saving strategies, flexibility and modulation, and an intentional design of the space between the units as equally important as the space inside each unit. The housing group has the ability to change over time, reflecting the shifting needs and demographics of the residents. Thus, it is a housing intervention that responds to the social, economic, and environmental needs of its occupants as well as the ecological site.
|
All images © Elodie Price |
Matthew Tepper, BSArch '24
Reshaping Red Hook: Creative Placemaking and Connective Infrastructure
Thesis Faculty Advisor: Mona El Khafif
From a manufacturing and transporting port to a refined and vibrant community hub, the masterplan analyzes the demand to unify the Red Hook, Brooklyn neighborhood to its adjacent post-industrialized, underutilized waterfront. It looks at a series of 19th-century waterfront warehouses as a symbolic reference to its connection with shipping and connectivity within the New York Harbor and a dilapidated water’s edge to activate opportunities for public engagement and hospitable, engaging programming.
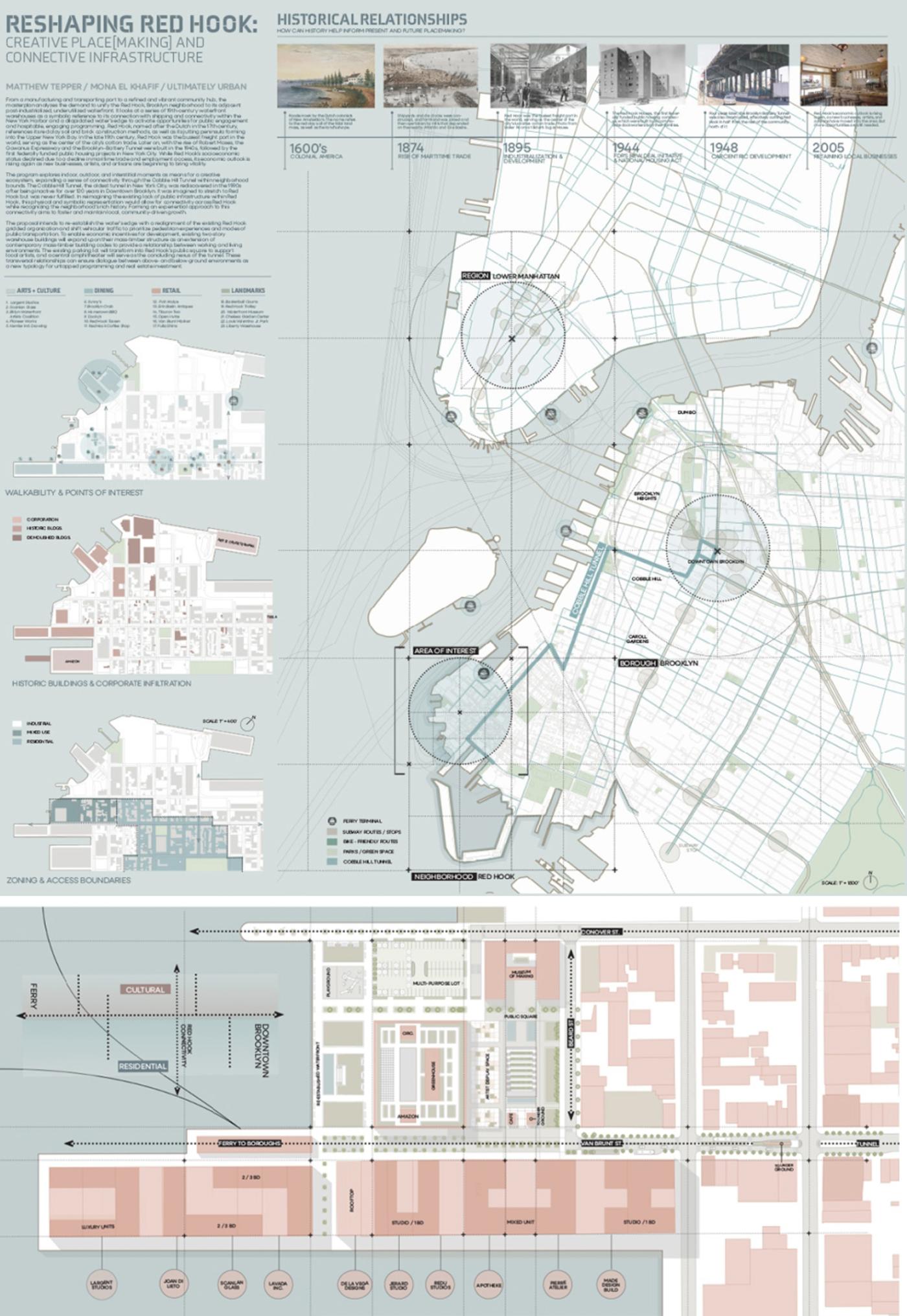
Red Hook, named by the Dutch in the 17th century, references its red clay soil and brick construction methods, as well as its jutting peninsula forming into the Upper New York Bay. In the late 19th century, Red Hook was the busiest freight port in the world, serving as the center of the city’s cotton trade. Later on, with the rise of Robert Moses, the Gowanus Expressway and the Brooklyn–Battery Tunnel were built in the 1940s, followed by the first federally funded public housing projects in New York City. While Red Hook’s socioeconomic status declined due to a decline in maritime trade and employment access, its economic outlook is rising again as new businesses, artists, and artisans are beginning to bring vitality.
The program explores indoor, outdoor, and interstitial moments as means for a creative ecosystem, expanding a sense of connectivity through the Cobble Hill Tunnel within neighborhood bounds. The Cobble Hill Tunnel, the oldest tunnel in New York City, was rediscovered in the 1990s after being inactive for over 120 years in Downtown Brooklyn. It was imagined to stretch to Red Hook but was never fulfilled. In reimagining the existing lack of public infrastructure within Red Hook, this physical and symbolic representation would allow for connectivity across Red Hook while recognizing the neighborhood’s rich history.
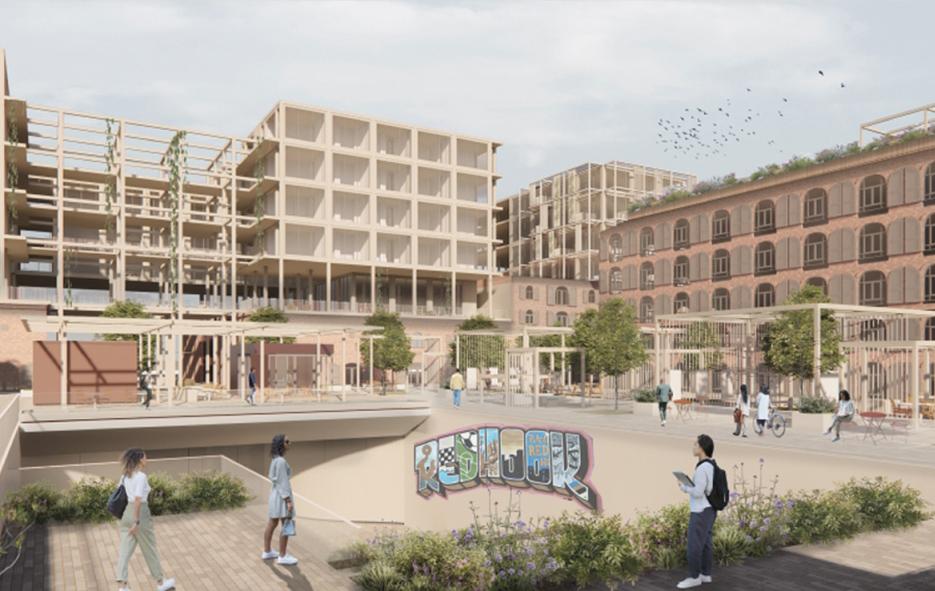
Forming an experiential approach to this connectivity aims to foster and maintain local, community-driven growth. The proposal intends to re-establish the water’s edge with a realignment of the existing Red Hook gridded organization and shift vehicular traffic to prioritize pedestrian experiences and modes of public transportation. To enable economic incentives for development, existing two-story warehouse buildings will expand upon their mass-timber structure as an extension of contemporary mass-timber building codes to provide a relationship between working and living environments. The existing parking lot will transform into Red Hook’s public square to support local artists, and a central amphitheater will serve as the concluding nexus of the tunnel. These transversal relationships can ensure dialogue between above- and below-ground environments as a new typology for untapped programming and real estate investment.
|
All images © Matthew Tepper |

